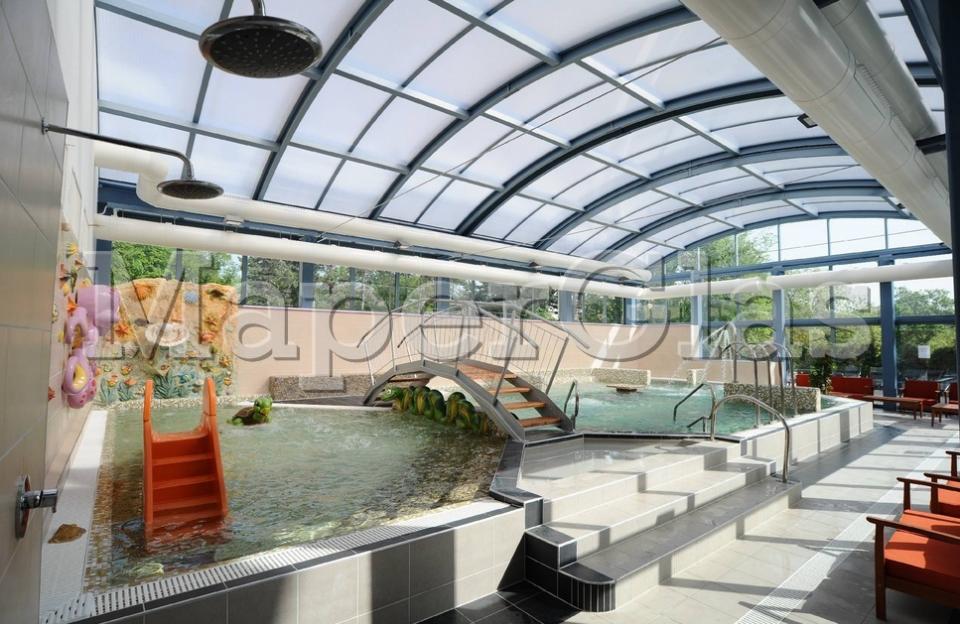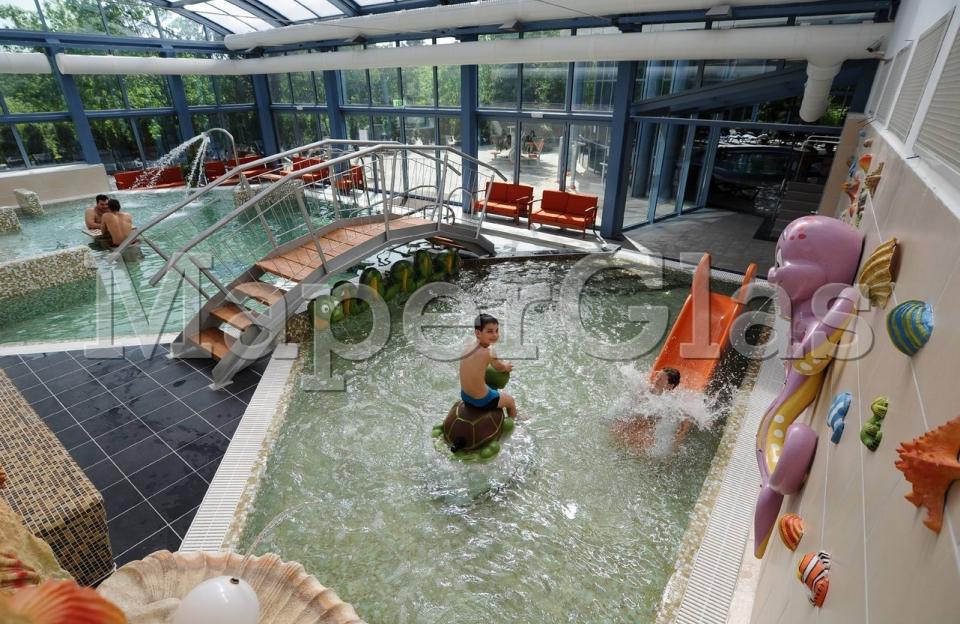Date of construction:
February 2013
Design
Elevated and motorized sliding retractable roof with lowered arch cover geometry and supports at the same level (+4.05 m from FFL).
Dimensions
10.40 m width × 16.40 m length × 4.05 m column's height × 7.90 m overall building height.
Roof divided into 6 modules, 4 of which are mobile and the other 2 are fixed.
Opening
Central opening from the largest to the smallest mobile cover module.
Speed
0.08 m/s
Movement
Uniform, with shock-absorbers in the contact between mobile cover modules.
Cladding
ON THE ROOF and BOTH TYMPANUMS, multi-wall polycarbonate sheets, 32 mm thick, clear and translucent.
ON THE SIDE WALLS, fixed and sliding double glazed panels.
Transmission
Rack and pinion
Anti-wind system




