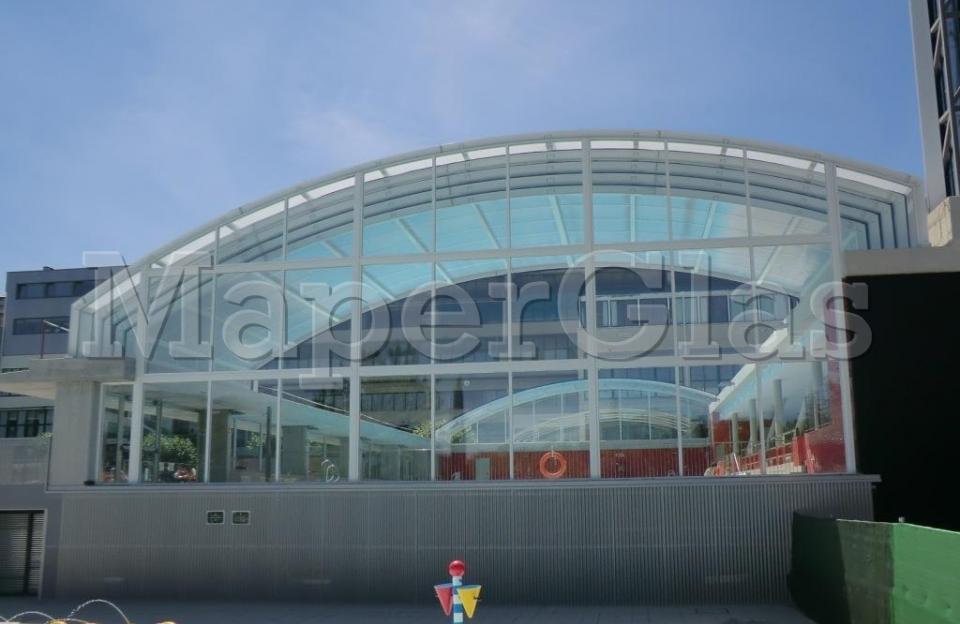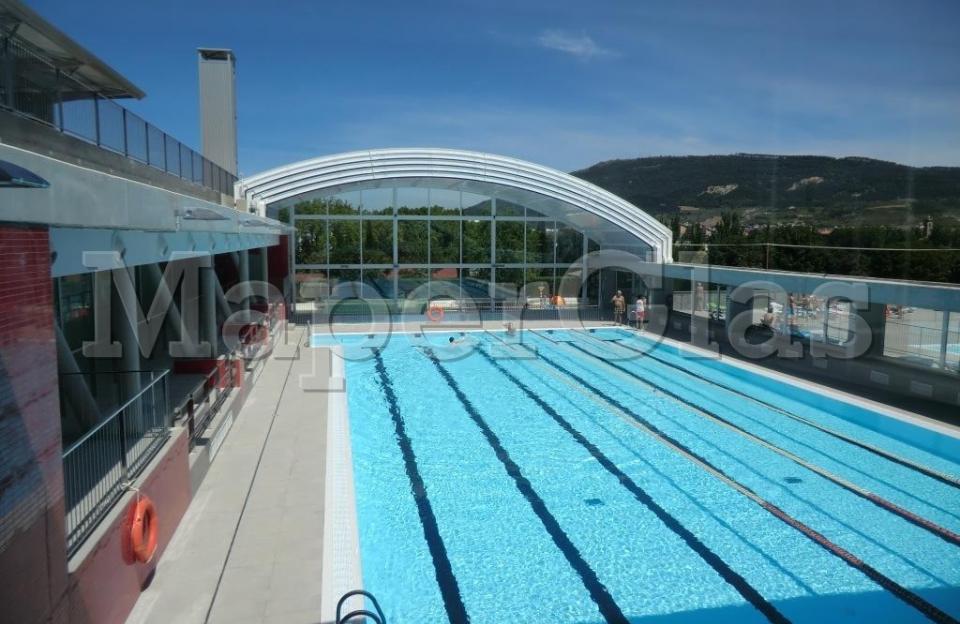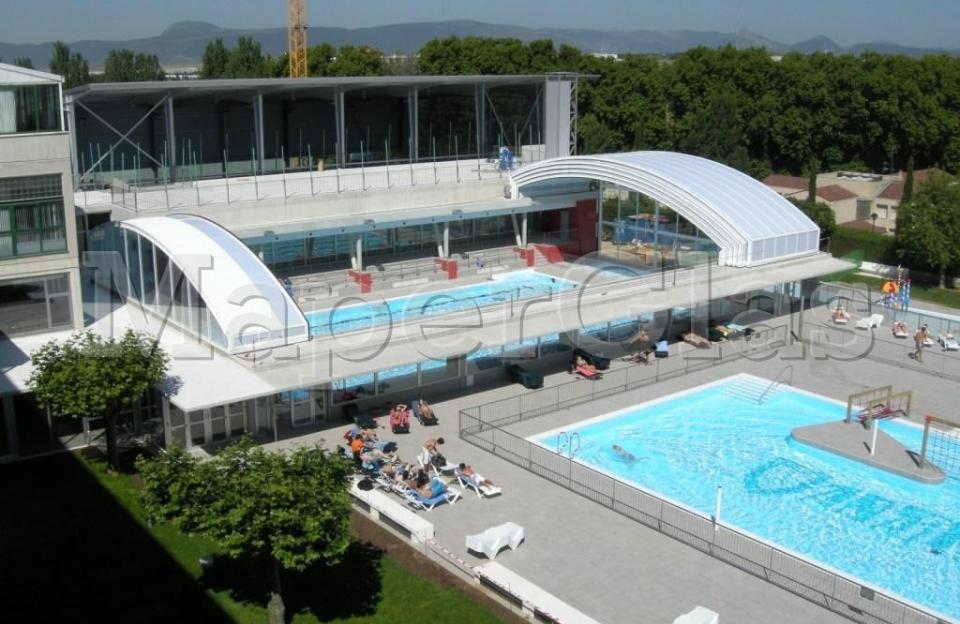Architect
Raúl Roncal, Diego Ezcaray & Pablo Basterra
Date of construction:
June 2011
Design
Elevated and motorized aluminium sliding roof with a lowered arch cover geometry and supports at different level (Bottom level: + 2.80 m – Top level: + 4.56 m from FFL).
Dimensions
20.17 m width × 36.25 m length × 8.06 m overall building height.
Roof divided into 6 modules, 4 of which are mobile and the other 2 are fixed.
Opening
Central towards both ends.
Speed
0.06 m/s
Movement
Variable, there is acceleration at the beginning and at the end of the movement.
Cladding
ON THE ROOF, multi-wall polycarbonate sheets, 32 mm thick, opal white colour
ON BOTH END FACADES, double glass units => laminated safety glass: 4+4/12/4+4 mm colourless and transparent.
Transmission
Rack integrated in the track design.
Anti-wind system





