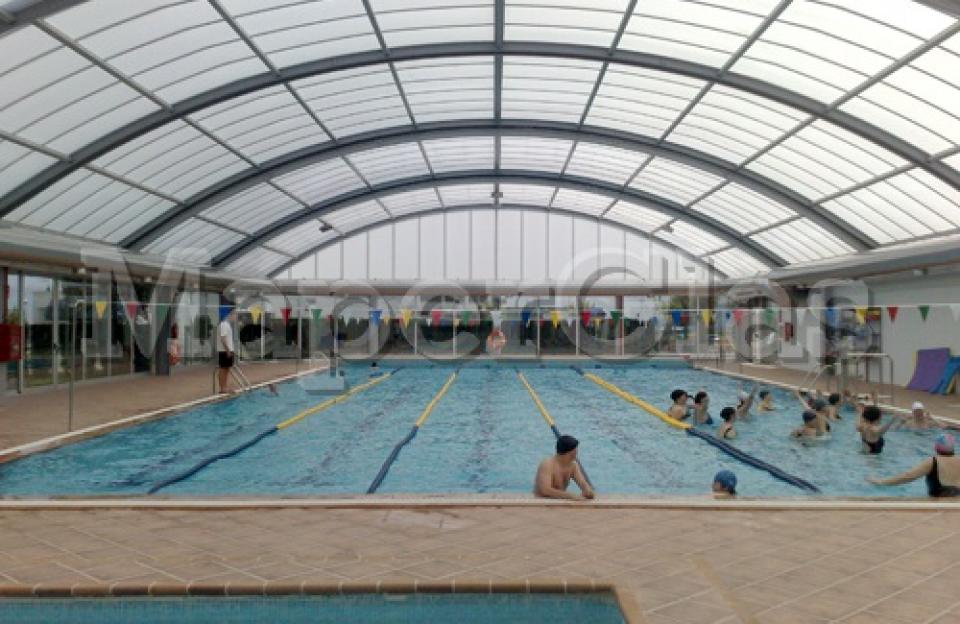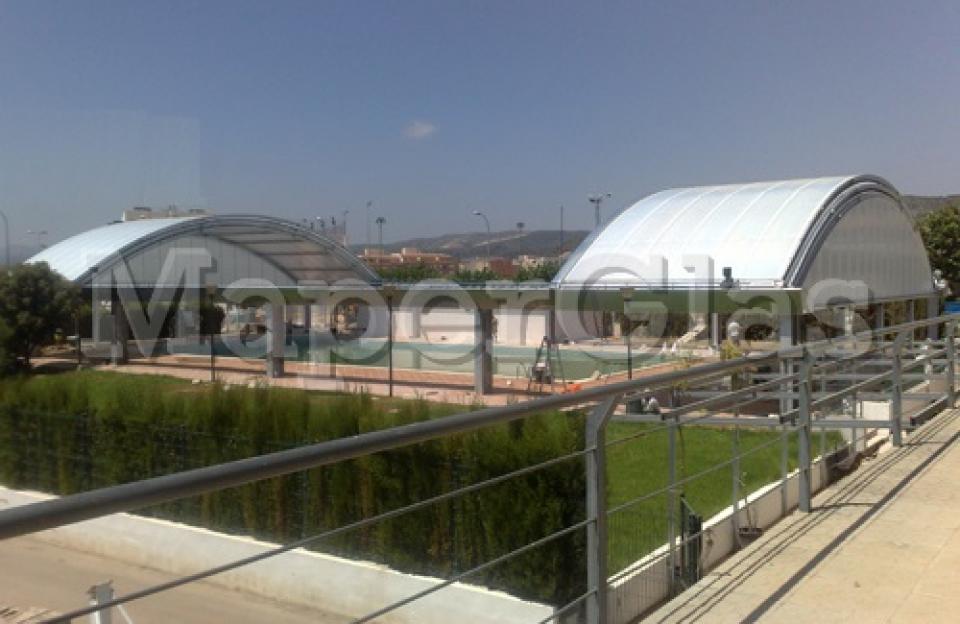Architect
Joaquin Llopis Esteve
Date of construction:
June 2009
Design
Elevated sliding roof with a lowered acrh geometry and supports at the same level (+2.80 m from FFL).
Dimensions
21.27 m width × 39.00 m length × 2.80 m pillars height × 7.27 m overall enclosure height.
Roof divided into 4 central mobile portions plus 2 end fixed portions.
Opening
Central towards both ends
Speed
0.11 m/s
Movement
Uniform, with shock-absorbers in the contact between mobile cover modules.
Cladding
ON THE ROOF and BOTH TYMPANUMS: multi-wall polycarbonate sheets, 16 mm thick, opal white colour.
Transmission
Rack and pinion.
Anti-wind system




