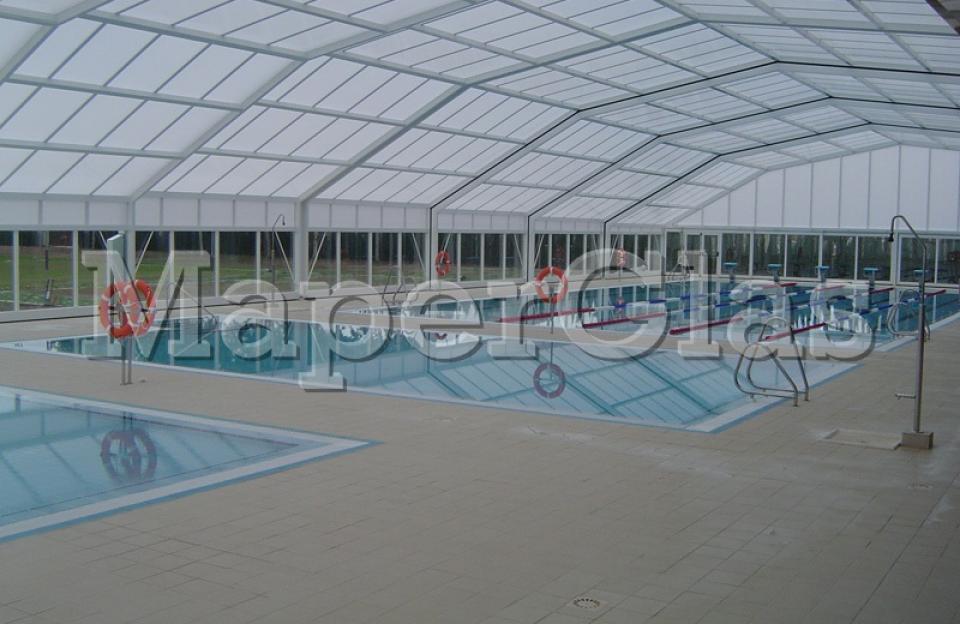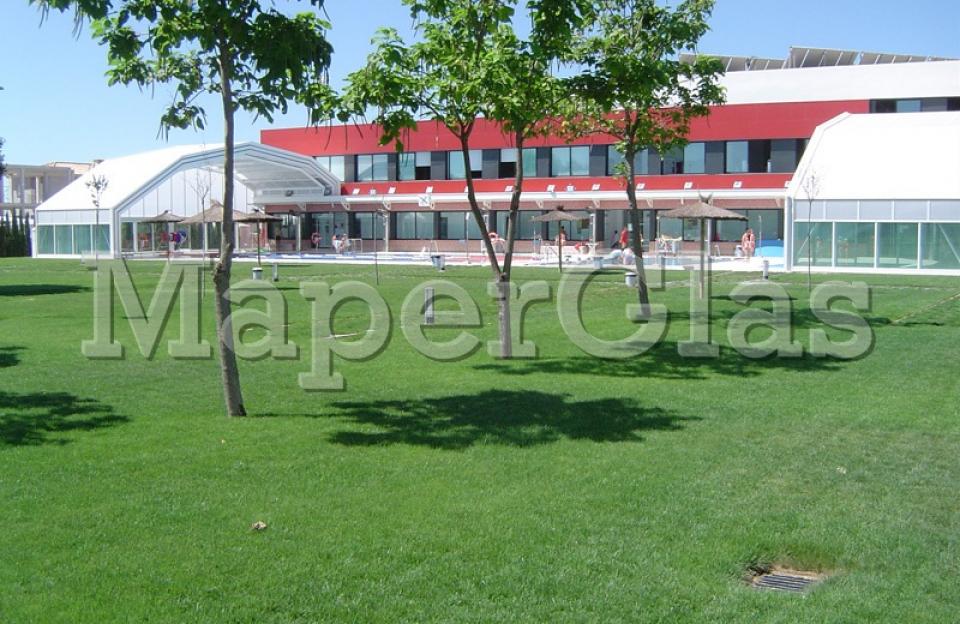Architect
Luis Mariano Pérez Carmona
Date of Construction
December 2006
Design
Free-standing POLYGONAL ALUMINIUM STRUCTURE
Dimensions
20,04 m minimum interior width × 49,830 m length.
Telescopic enclosure divided in 5 retractable modules + 2 fixed modules
Opening
Symmetric. From the centre to the sides.
Speed
s=0,08 m/s for the movement of the telescopic cover
Movement
Automatic
Cladding
ON THE ROOF and BOTH FIXED TYMPANUMS, multi-wall polycarbonate 16 mm thick, white opal.
ON THE SIDE WALLS and SLIDING PANELS, double security-glazed glass 3+3/16/3+3 mm clear and transparent
Transmission
Horizontal rack for the movement of the telescopic cover
Anti-wind system
Mechanical blocking
Power supply
Assisted.Only for the telescopic enclosure transmission
Particularities
Top level, track integrated onto a large structural gutter built in steel and hot-dip galvanized.
The lower part of both facades are closed with sliding panels supported by a structural gate made in steel and anchorate to the resistant ground.
The emergency door has two usable sides and it is integrated into the sliding panel units.
The emergency door has two usable sides and it is integrated into the sliding panel units.




