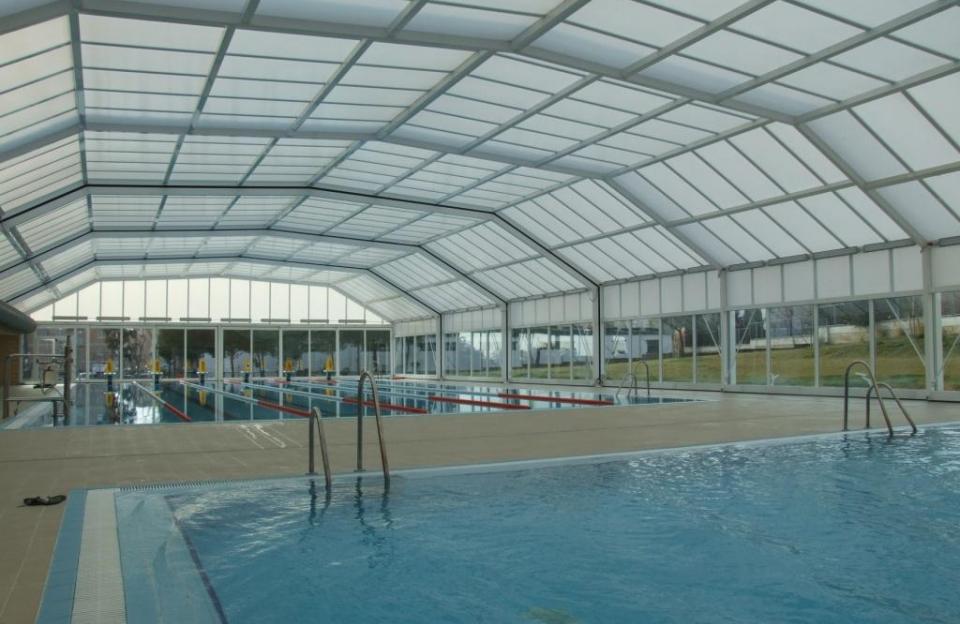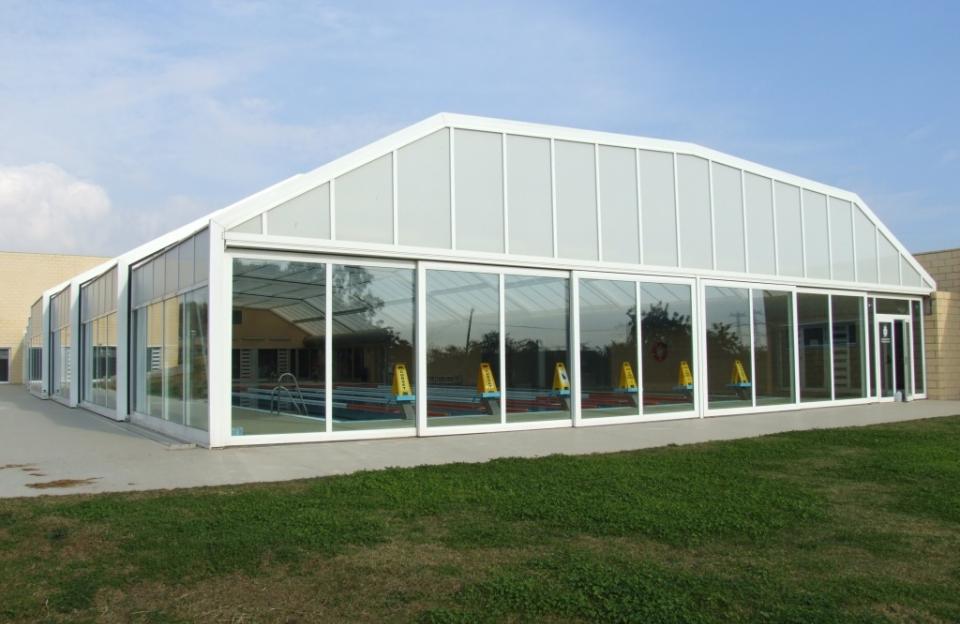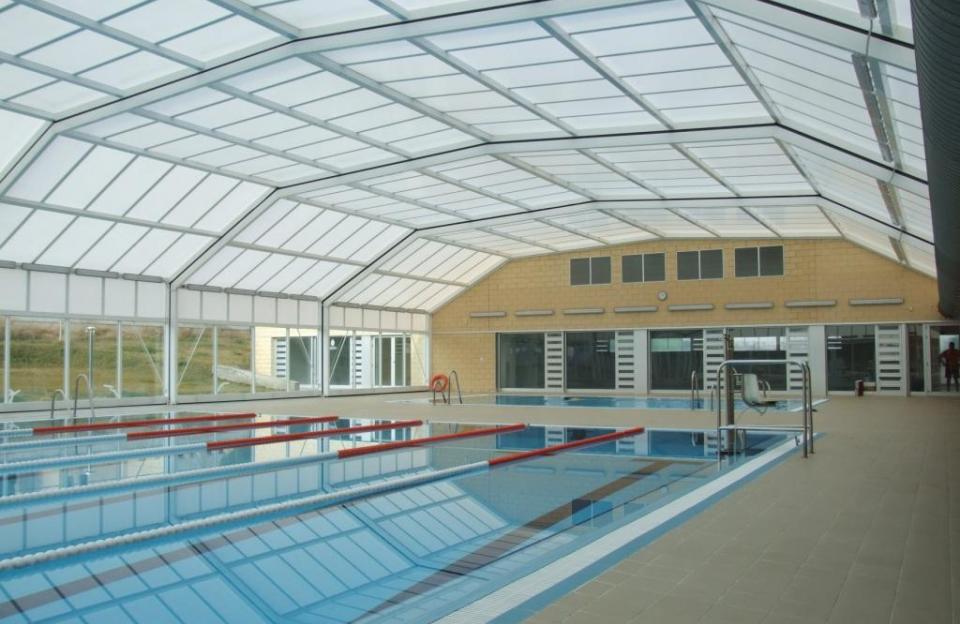Architect
Maria Ferré Gutiérrez
Date of Construction
February 2006
Design
Lean-to aluminium telescopic enclosure with a geometry consisting of a polygonal roof combined with vertical side walls.
Dimensions
19.18 m minimum interior width × 44.47 m length × 3.06 m min. inside height × 6.50 m overall building height × 2.90 m wall support height.
Enclosure divided into 7 modules, 6 of which are mobile plus 2 are fixed.
Opening
Central towards both ends.
Speed
--
Movement
Manually pulled open.
Cladding
ON THE ROOF and FIXED TYMPANUM, multi-wall polycarbonate sheets, 16 mm thick, opaline white colour.
ON THE SIDE WALLS and SLIDING PANELS, double glas units=> laminated safety glass 3+3/16/3+3 mm colourless and transparent.
Transmission
It was installed a horizontal rack to incorporate in future the motorization of the telescopic cover.
Anti-wind system
Mechanical blocking
Power supply
--
Particularities





