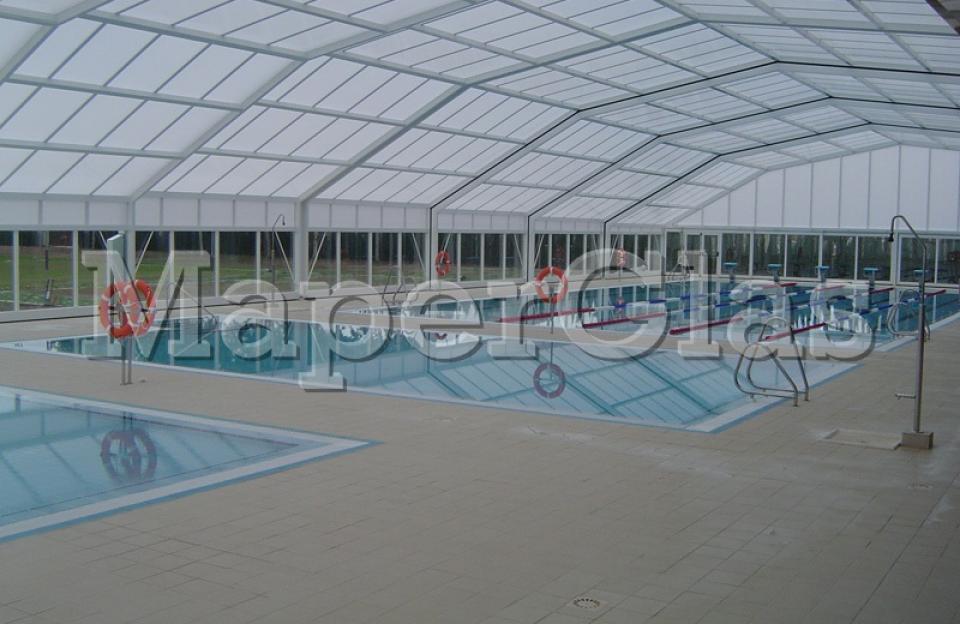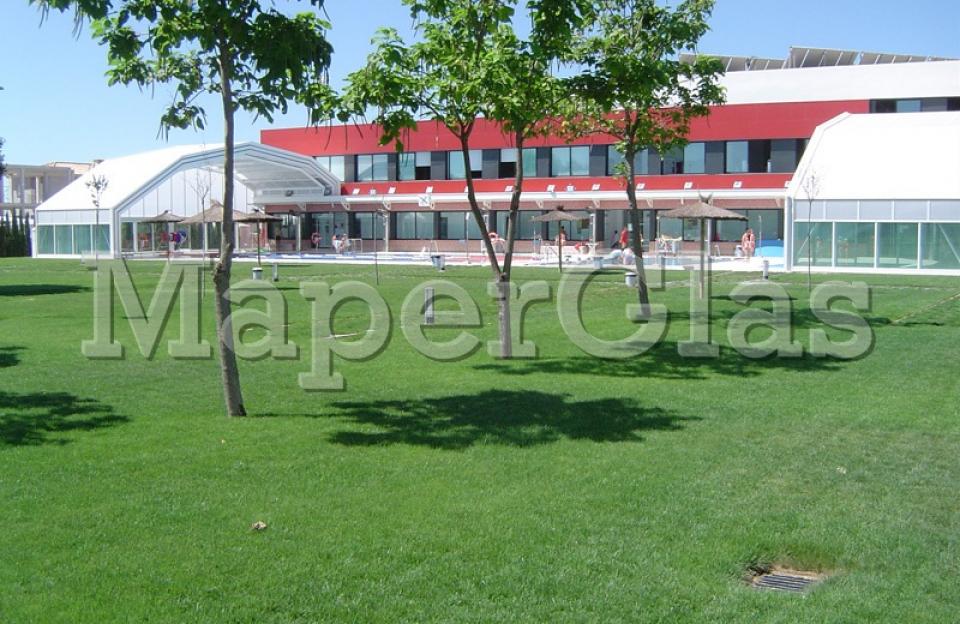Architect
Luis Mariano Pérez Carmona
Date of Construction
December 2006
Design
Lean-to telescopic aluminium enclosure with a geometry consisting of a polygonal roof combined with vertical side walls.
Dimensions
20.04 m minimum interior width × 49.830 m length × 2.24 m minium inside height × 7.07 m overall building height × 3.36 m wall support height.
Enclosure divided into 8 modules, 6 of which are movable and the other 2 are fixed.
Opening
Central towards both ends.
Speed
s=0.08 m/s for the movement of the telescopic cover.
Movement
Automatic
Cladding
ON THE ROOF and BOTH FIXED TYMPANUMS, multi-wall polycarbonate sheets,16 mm thick, opaline white colour.
ON THE SIDE WALLS and SLIDING PANELS, double glass units=> laminated safety glass 3+3/16/3+3 mm colourless and transparent.
Transmission
Horizontal rack for the movement of the telescopic cover.
Anti-wind system
Mechanical blocking plus wind-arrestors.
Power supply
Assisted.Only for the telescopic enclosure transmission
Particularities
Top level, track integrated onto a large structural gutter built in hot-dip galvanized steel.
The lower part of both facades are closed with aluminium sliding panels supported by a structural gate made in hot-dip galvanised steel and anchorated to the resistant ground.
The emergency door has two usable sides and it is integrated into the sliding panel units.
The emergency door has two usable sides and it is integrated into the sliding panel units.




