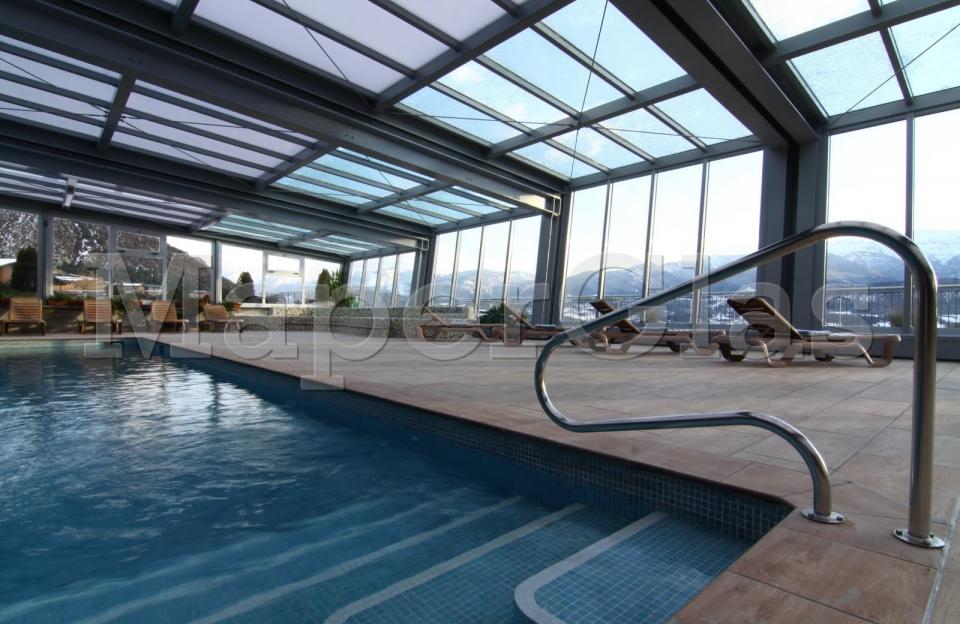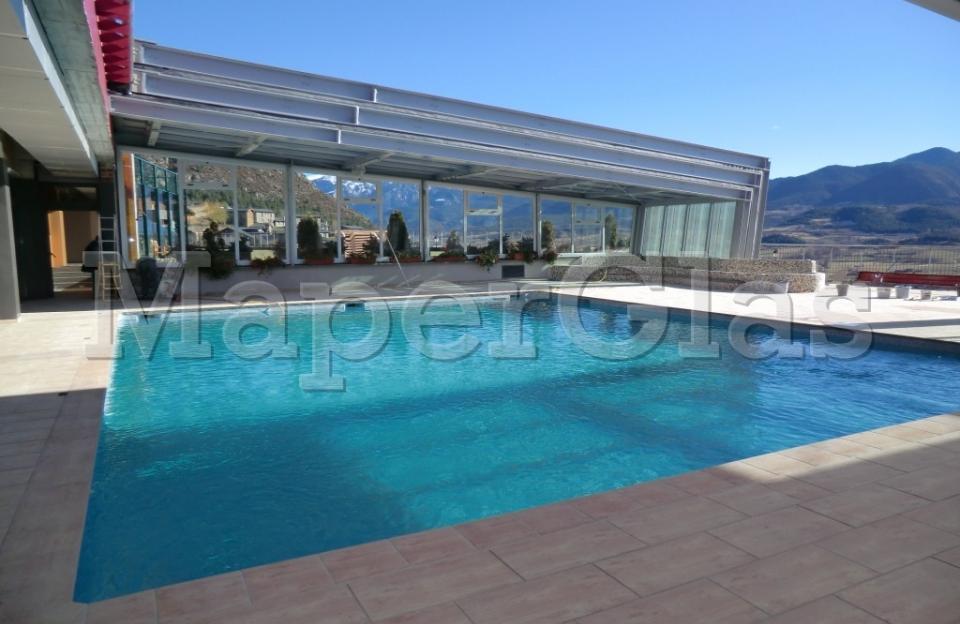Architect
Marc Vidal & Joan Lacaya
Date of construction:
November 2010
Design
Lean-to telescopic enclosure with a pitched-roof configuration (8 % of slope) plus one side extension.
Dimensions
17.80 m width × 28.50 m length × 2.50 m minimum inside height × 5.13 m overall building height.
Enclosure divided into 4 central moving portions plus 2 end fixed portions.
Opening
Central towards both ends.
Speed
0.13 m/s
Movement
Variable, with deceleration on contact between mobile roof segments.
Cladding
ON THE ROOF, 68% with cellular polycarbonate sheets, 32 mm thick, opal white colour + 32% with double glass units=> toughened glass 8 | spacer 16| laminated glass 5+5 mm, colourless transparent .
ON THE LONGITUDINAL VERTICAL SIDE WALLS, double glass units=> laminated safety glass 4+4/18/3+3 mm, colourless transparent.
ON THE BOTH END FAÇADES, double glass units=> laminated safety glass 3+3/18/3+3 mm, colourless transparent.
Transmission




