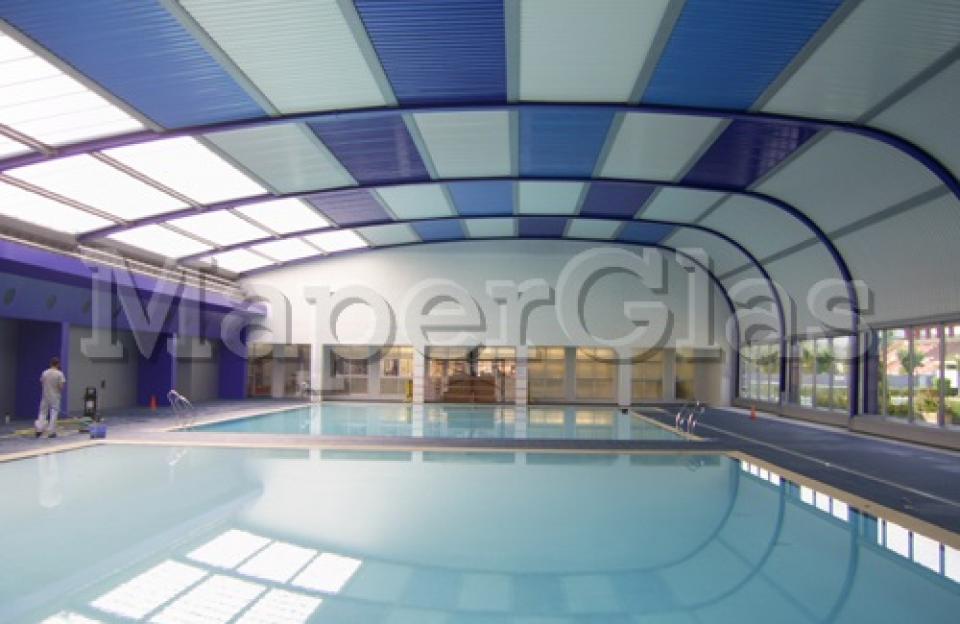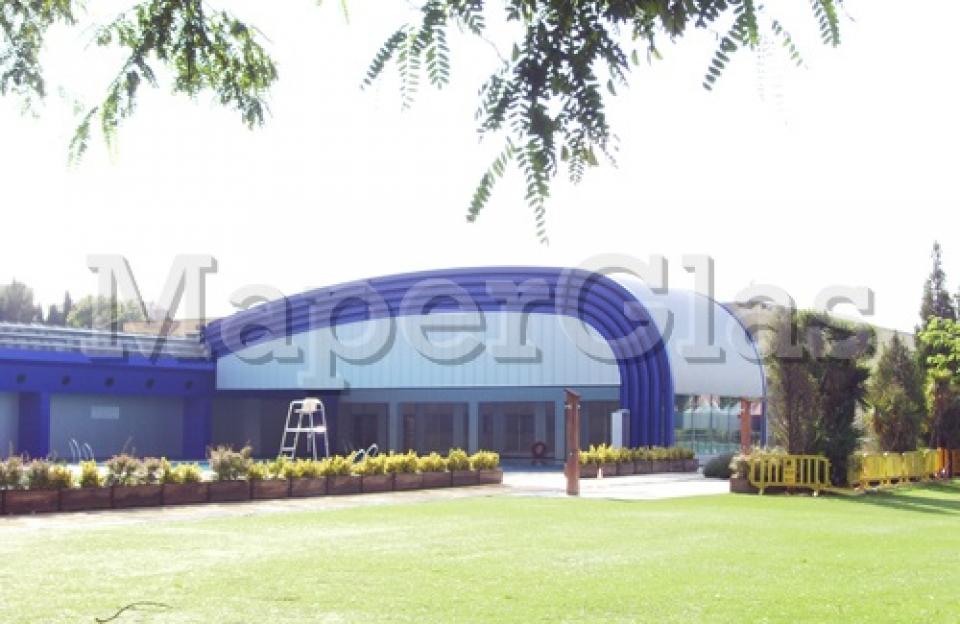Architect
Albert Salazar
Date of construction:
February 2010
Design
Lean-to telescopic enclosure with a geometry consisting of an elliptic double-spoke roof combined with a vertical side wall.
The facility is completed at the lower part of the smallest module with a closure consisting of sliding aluminium panels.
Dimensions
21.06 m width × 46.43 m length × 7.83 m overall building height × 2.76 m carpentries' height (at the lower part of the front end wall of the smallest module).
Enclosure divided into 5 portions, 4 of which are mobile and the other 1 is fixed.
Opening
Telescopic in one direction (from the smallest to the largest portion) with a movable tympanum attached to its mobile cover portion.
Speed
0.11 m/s
Movement
Variable, with deceleration on contact between mobile cover portions.
Cladding
ON THE ROOF: Sandwich panel made on-site. Longitudinal skylight made with cellular polycarbonate, 16 mm, opal white.
ON THE SIDE WALLS and SLIDING PANELS: double glass units => laminated safety glass 4+4/14/3+3 mm, colourless and transparent.
Transmission




