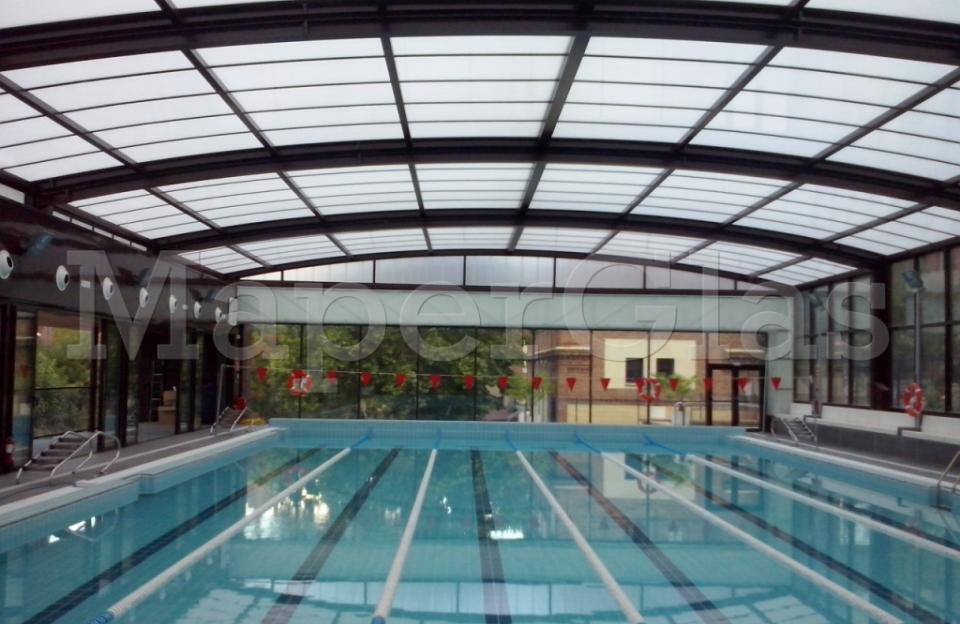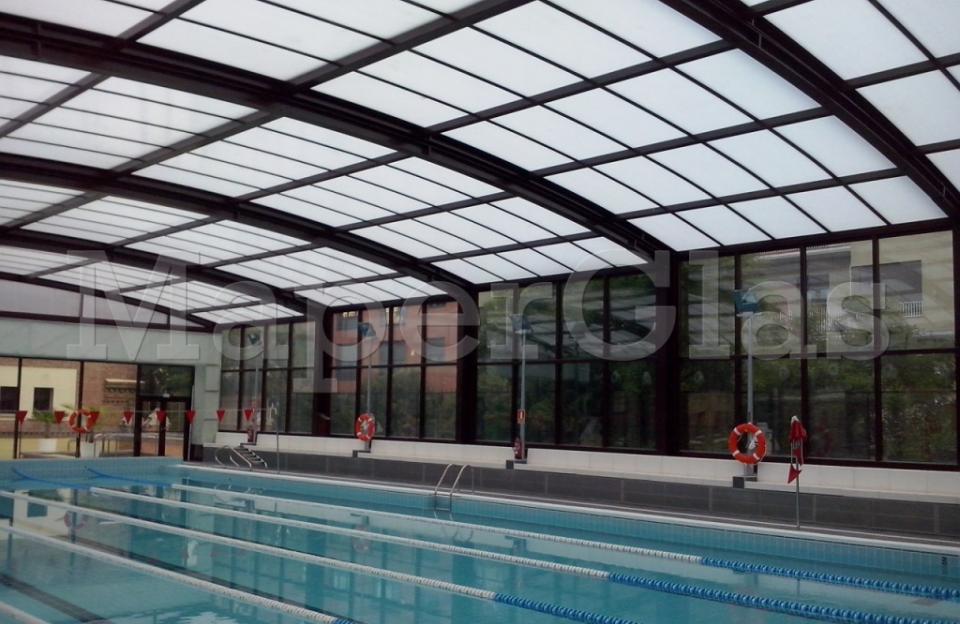Architect
Pedro Villahermosa Moraleda
Date of construction:
February 2014
Design
Lean-to telescopic enclosure with a geometry consisting of a lowered arch cover combined with vertical extensions and supports at different level (Bottom level: + 0.00 m – Top level: + 3.49 m from FFL).
Dimensions
20.00 m width × 29.72 m cover length × 37.00 m rails length ×6.27 m overall building height.
Enclosure divided into 5 movable cover modules.
Opening
Telescopic in one direction.
Speed
0.13 m/s
Movement
Variable, with deceleration at the beginning and at the end of the movement.
Cladding
ON THE ROOF and MOVABLE TYMPANUM: cellular polycarbonate sheets, 32 mm thick, opaline white.
ON THE SIDE WALLS, double insulated LOW-E glass: laminated safety glass 3+3 mm, colourless transparent | Spacer 14 mm | laminated safety glass 3+3 mm, colourless transparent
Transmission
Rack integrated in the track design
Anti-wind system




