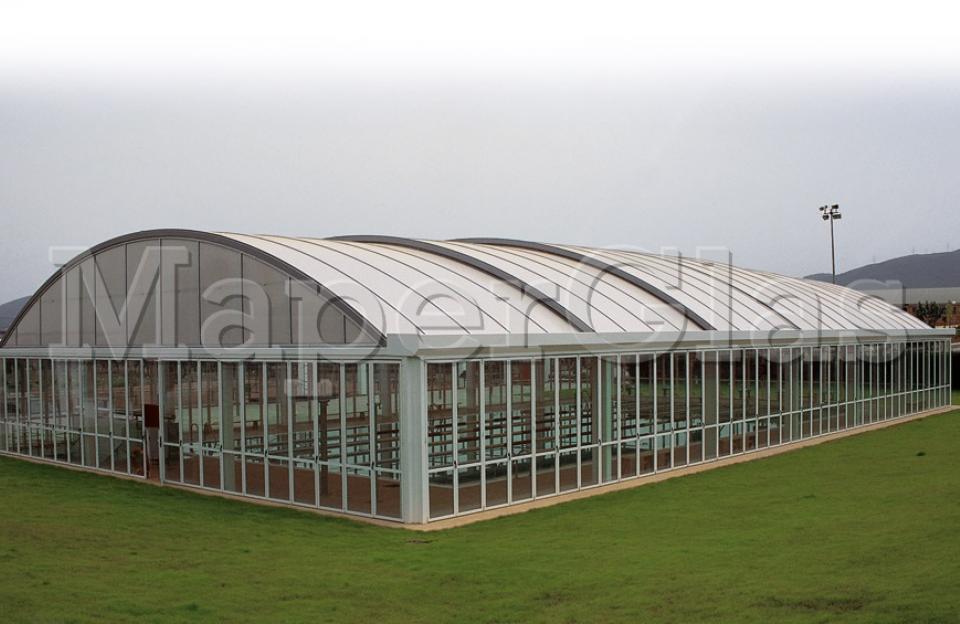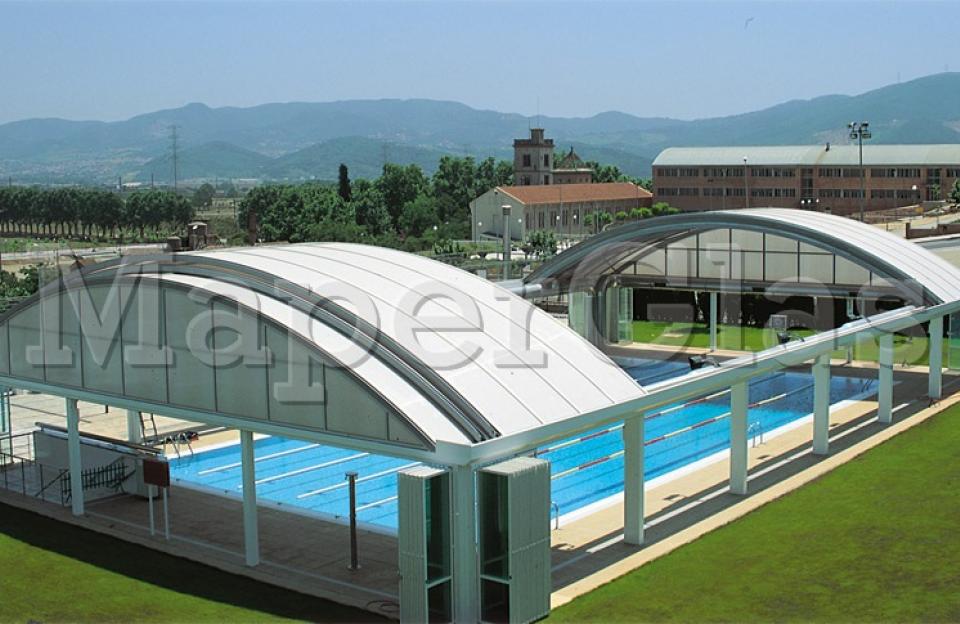Architect
Ramón Torra i Xicoy
Date of construction:
April 1994
Design
Elevated sliding roof with a segmental vault cover shape with supports at the same level (+2.50 m from the FFL).
The facility is completed at the lower part with a perimeter closure consisting of bi-folding doors.
Dimensions
18.00 m width × 33.00 m length × 2.50 pillars height × 5.50 m overall enclosure height.
Roof divided into 6 portions, 4 of which are mobile and the other 2 are fixed.
Opening
Central towards both ends.
Speed
0.16 m/s
Movement
Uniform, with shock absorbers in the contact between mobile cover modules.
Cladding
ON THE ROOF and BOTH TYMPANUMS, cellular polycarbonate sheets,16 mm thick, opaline white colour.
ON THE BI-FOLDING DOORS, double glass units => Outer pane: toughened glass t=6 mm | Spacer 6mm | Inner pane: laminated glass 3+3 mm thick colourless and transparent.
Transmission
Cable
Anti-wind system




