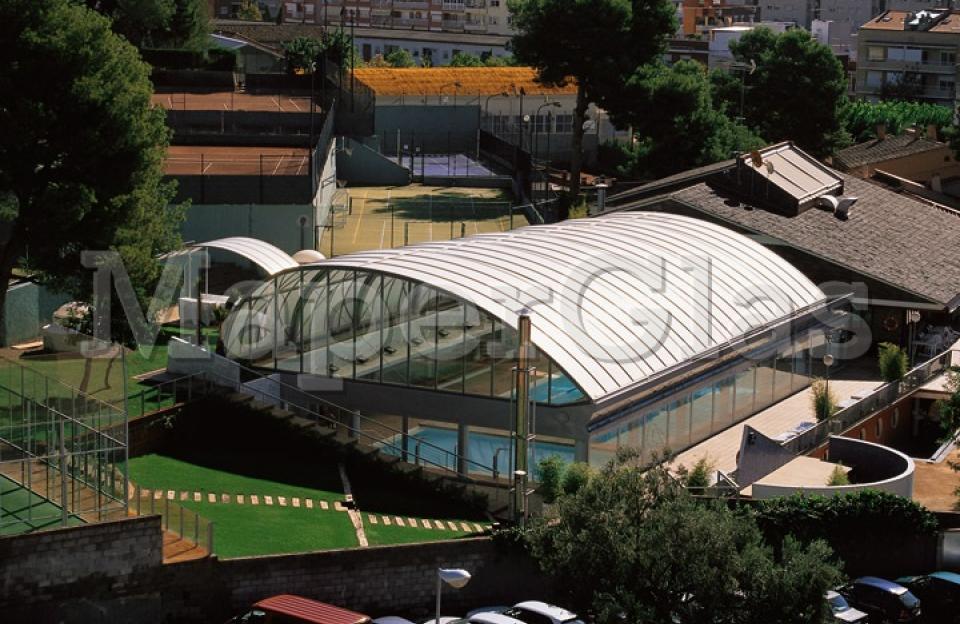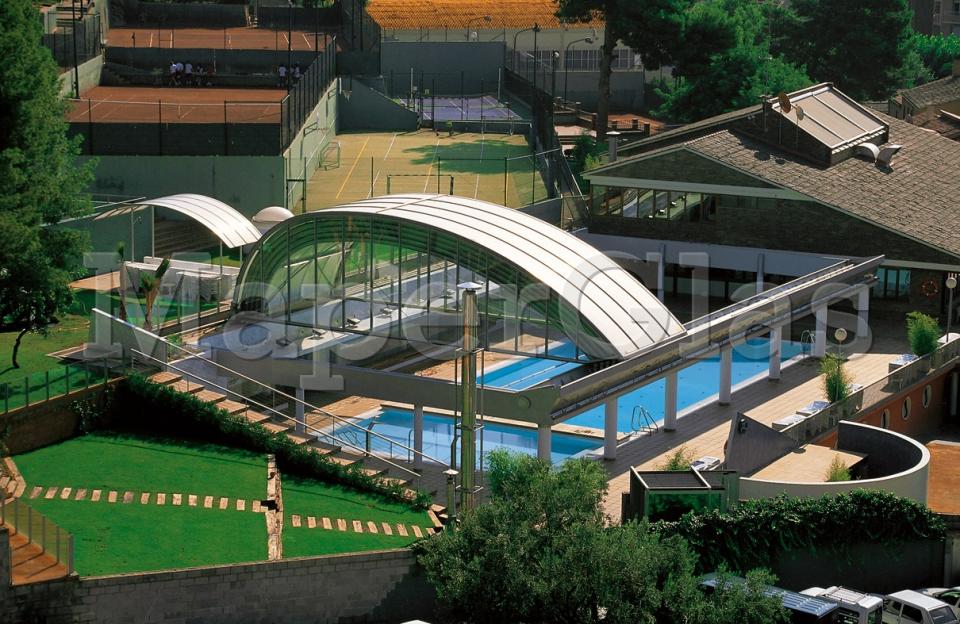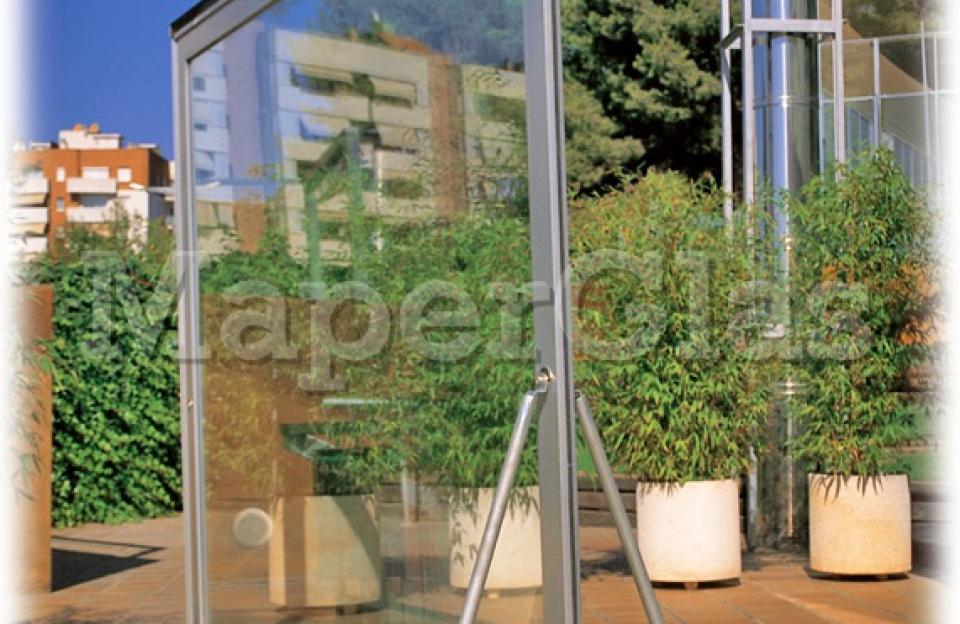Architect
Juan Carlos López González
Date of construction
Jauary 1999
Design
Elevated sliding roof with asymetric double-spoke vault shape and supports at the same level (+2.50 m above the FFL).
The facility is completed at the lower part with a perimeter closure consisting of detachable aluminium panels.
Dimensions
17.00 m width × 30.50 m length × 2.50 m pillars height × 8.11m overall enclosure height.
ON THE ROOF, multi-wall polycarbonate sheets, 16 mm thick, opaline white colour.
17.00 m width × 30.50 m length × 2.50 m pillars height × 8.11m overall enclosure height.
Roof divided into 5 retractable portions plus 1 fixed portion (5th module).
Opening
From both ends towards 5th roof module.
Speed
0.06 m/s
Movement
Uniform, with shock-absorbers in the contact between mobile cover modules.
Cladding
ON THE ROOF, multi-wall polycarbonate sheets, 16 mm thick, opaline white colour.
ON THE DETACHABLE ALUMINIUM CARPENTRIES, double glass units => Outside pane: laminated glass t= 3+3 | Spacer 6 mm | Inner pane: laminated glass t=3+3 mm, colourless and transparent.
Transmissin
Rack and pinion
Anti-wind system





