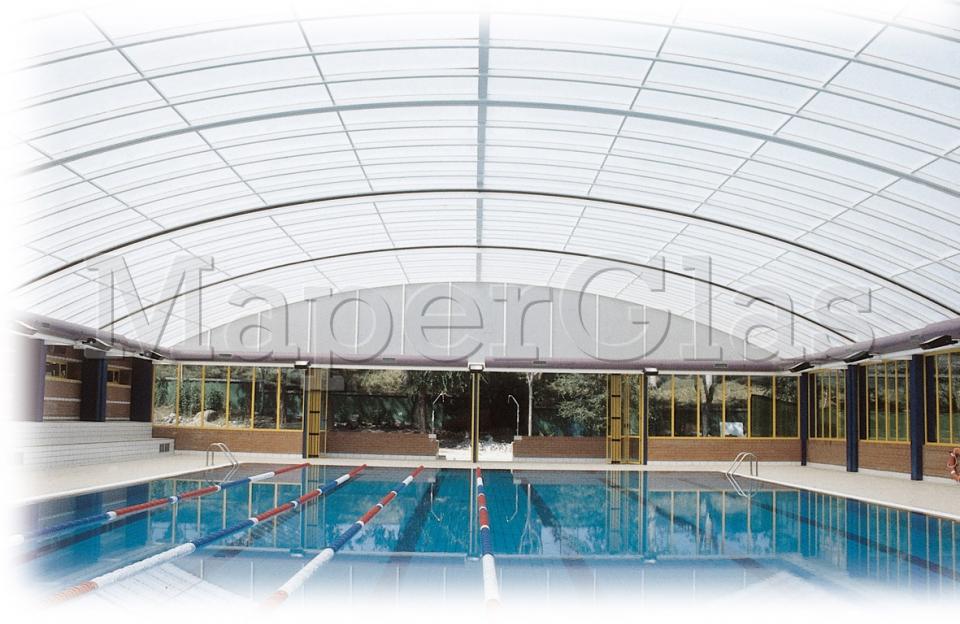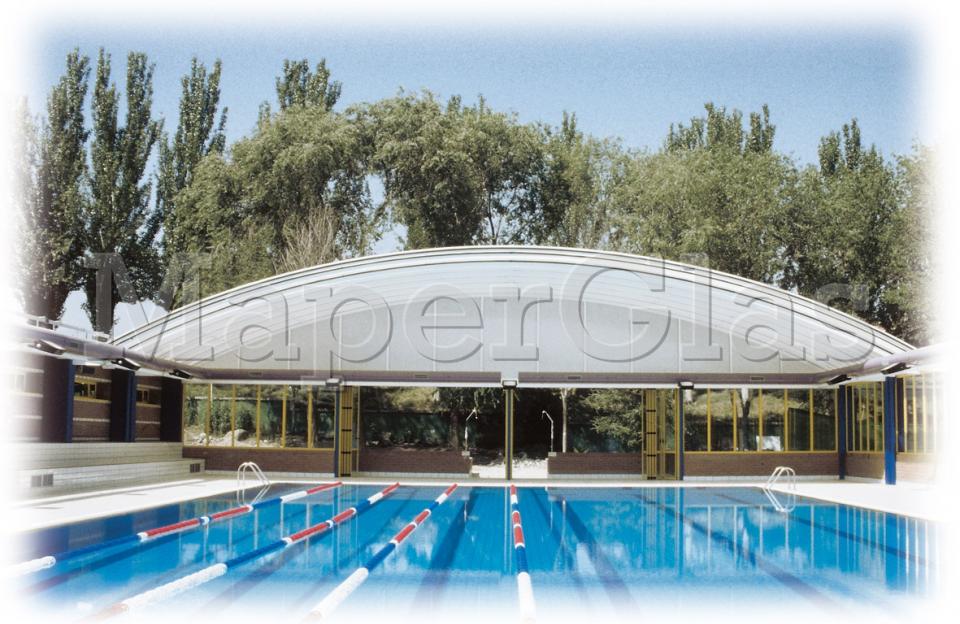Architect
Guillermo Ortego Carretero
Date of construction:
June 1999
Design
Elevated sliding roof with a lowered arch cover geometry and supports at the same level (+3.00 m above the FFL).
The facility is completed at the lower part with a perimeter closure consisting of bi-folding doors plus fixed panes.
Dimensions
21.00 m width × 33.50 m length × 3.00 m pillars height × 6.26 m overall height.
Roof divided into 4 retractable central portions plus 2 fixed end portions.
Opening
Central towards both ends.
Speed
0.06 m/s
Movement
Uniform, with shock absorbers in the contact between mobile cover portions.
Cladding
ON THE ROOF and BOTH TYMPANUMS, cellular polycarbonate sheets,16 mm thick, opaline white colour.
ON THE VERTICAL SIDE WALLS (bi-folding doors + fixed panes), double glass units => laminated 3+3 | spacer 6 | laminated 3+3 mm, colourless and transparent.
Transmission
Rack and pinion.
Anti-wind system




