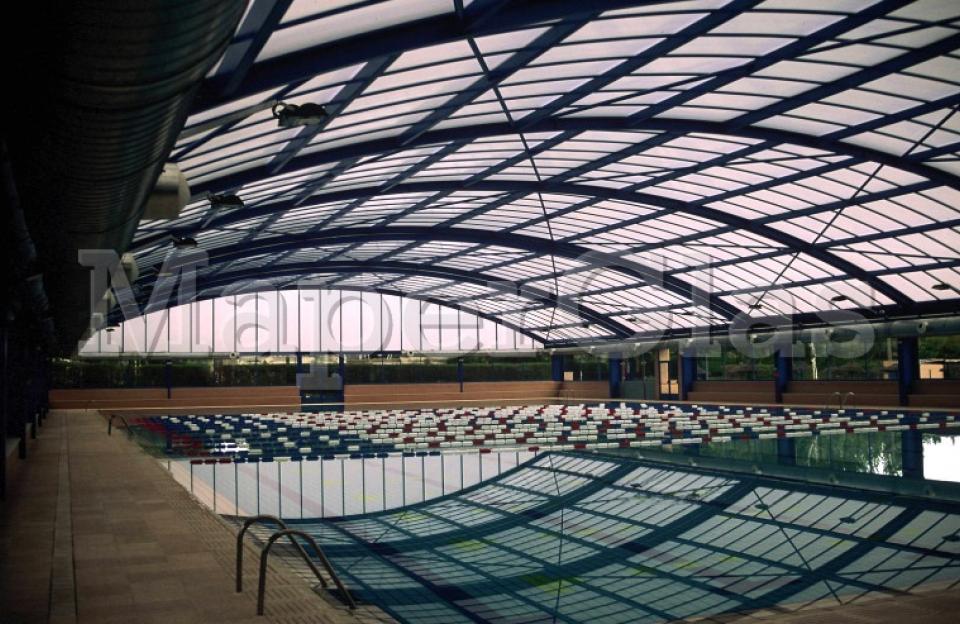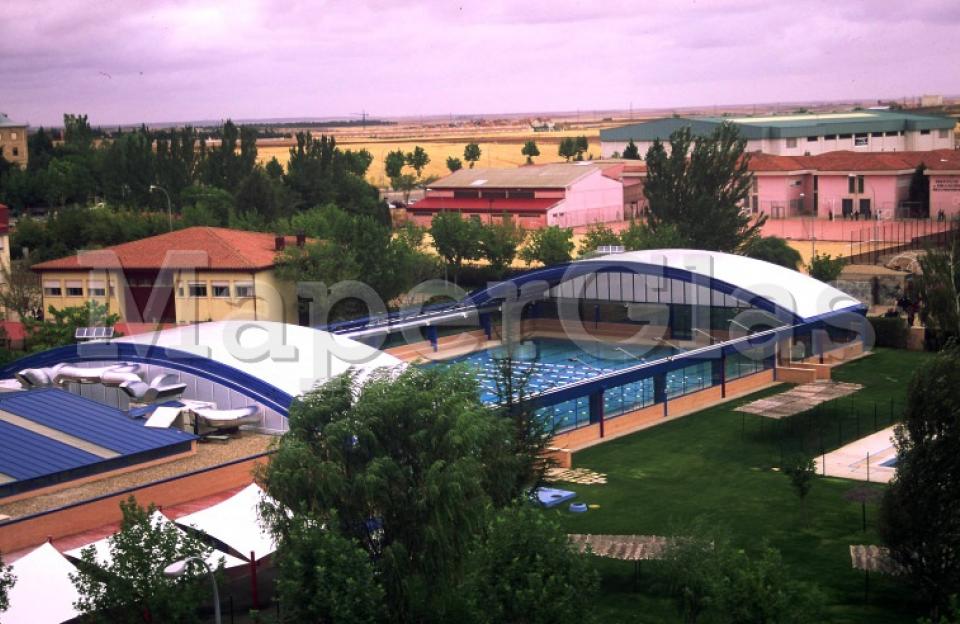Architect
José Antonio Cervera Madrazo
Date of construction:
June 2000
Design
Elevated sliding roof with a lowered arch cover geometry and supports at the same level.
Dimensions
31.26 m width × 60.00 m length × 3.00 m pillar height × 8.13 m overall building height.
Roof divided into 4 retractable cover modules plus 2 fixed end modules.
Opening
Central towards both ends.
Speed
0.10 m/s
Movement
Variable, with deceleration on contact between mobile cover modules.
Cladding
ON THE ROOF and BOTH TYMPANUMS, multi-wall polycarbonate sheets, 25 mm thick, opaline white colour.
Transmission
Rack and pinion.
Anti-wind system




