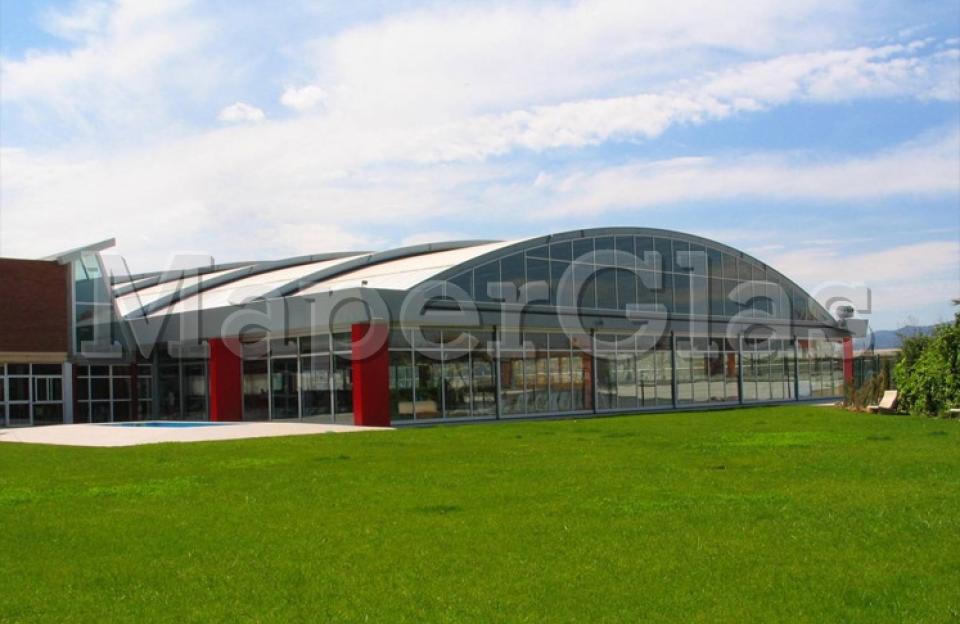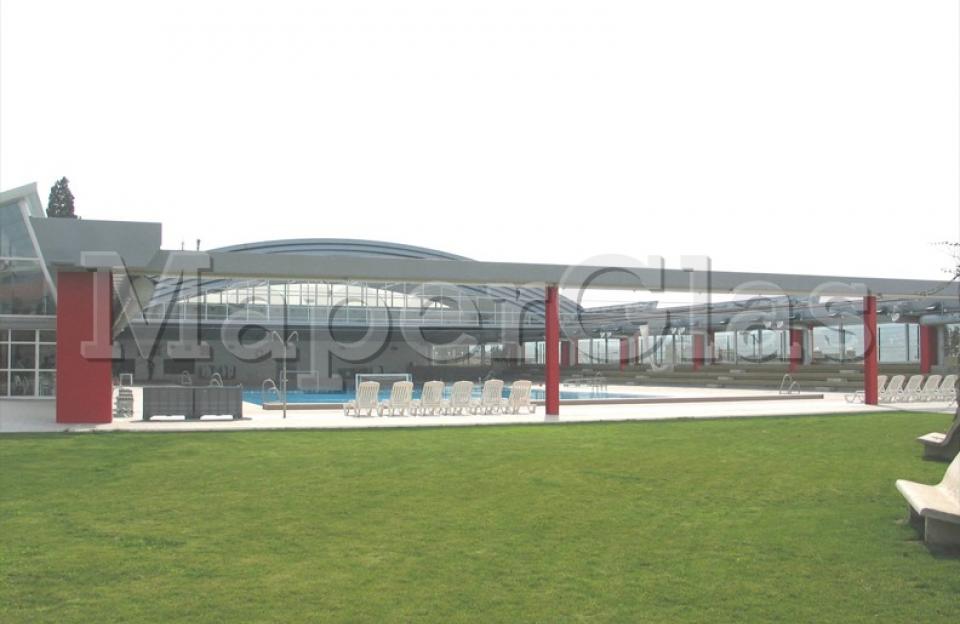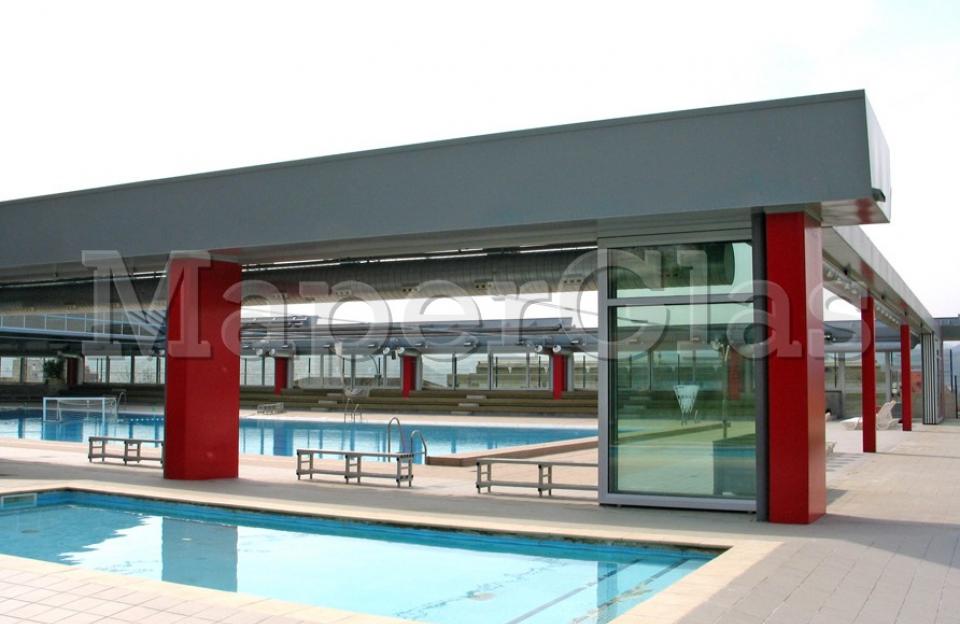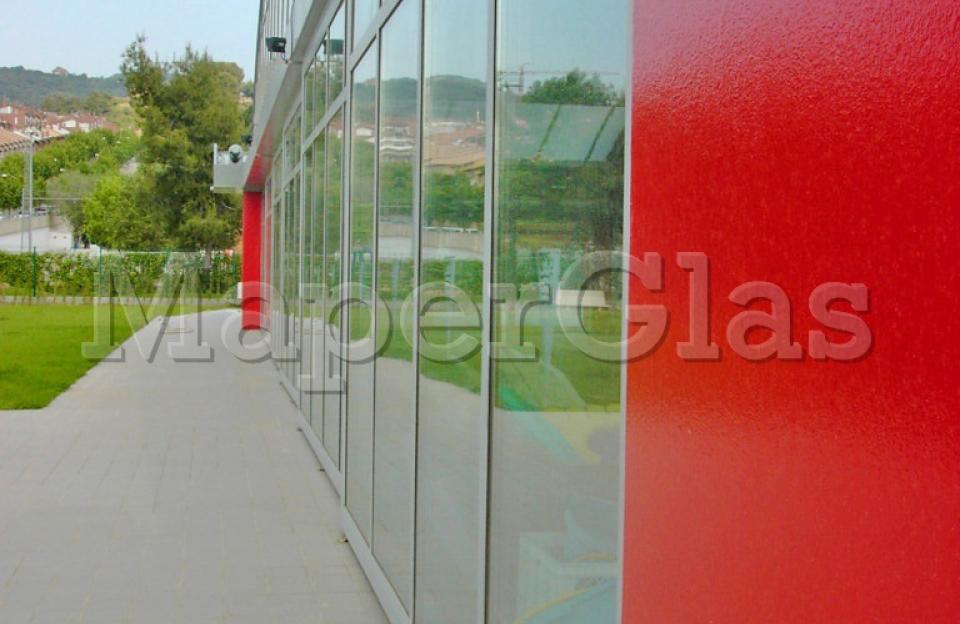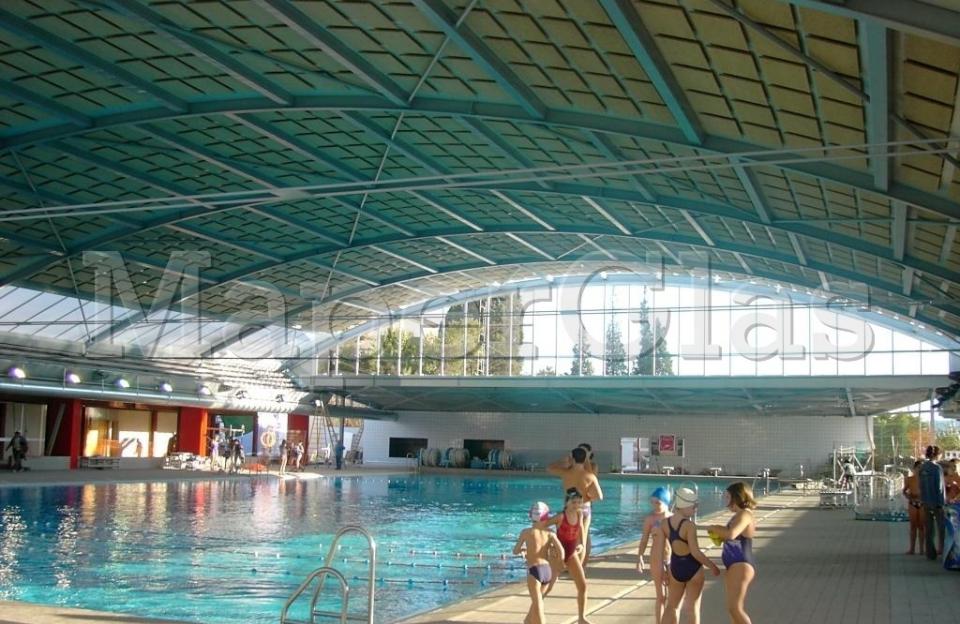Architect
Francesc Jornet & Josep Morató & Vicenç Font
Date of construction:
October 2003
Design
Retractable roof with a lowered arch cover geometry and supports at the same level (+3.50 m from FFL).
The facility is completed at the lower part with a perimeter closure consisting of sliding and fixed aluminium carpentries .
Dimensions
37.47 m width x 55.00 m length × 3.50 m pillars height × 10.65 m overall building height.
Roof divided into 6 modules, 5 of which are mobile and the other 1 is fixed.
Opening
Telescopic in one direction, from the smallest to the largest module with a movable tympanum attached to its moving roof portion.
Speed
0.13 m/s
Movement
Variable, with deceleration on contact between mobile cover modules.
Cladding
ON THE ROOF, metal polyurethane sandwich, 30 mm thick, and replated for the inner face with acoustic panel 25 mm thick.
ON THE FIXED TYMPANUM and SKYLIGHT AREA, multi-wall polycarbonate sheets, 32 mm thick, opal white colour.
ON THE MOBILE TYMPANUM and SLIDING CARPENTRIES, double glass units=> laminated safety glass: 3+3/12/3+3 mm,colourless and transparent.
Transmission
Rack and pinion.
Anti-wind system


