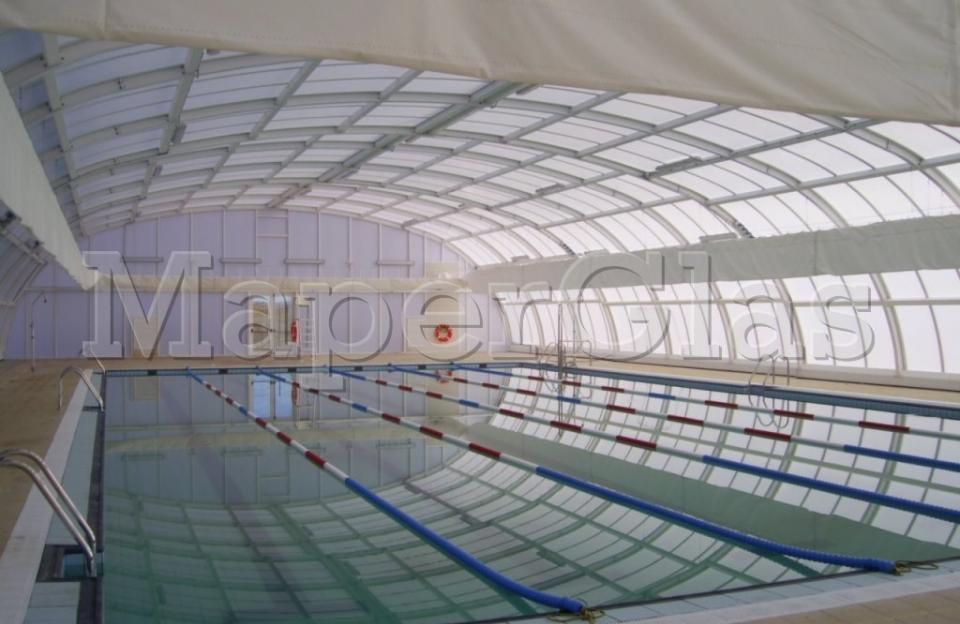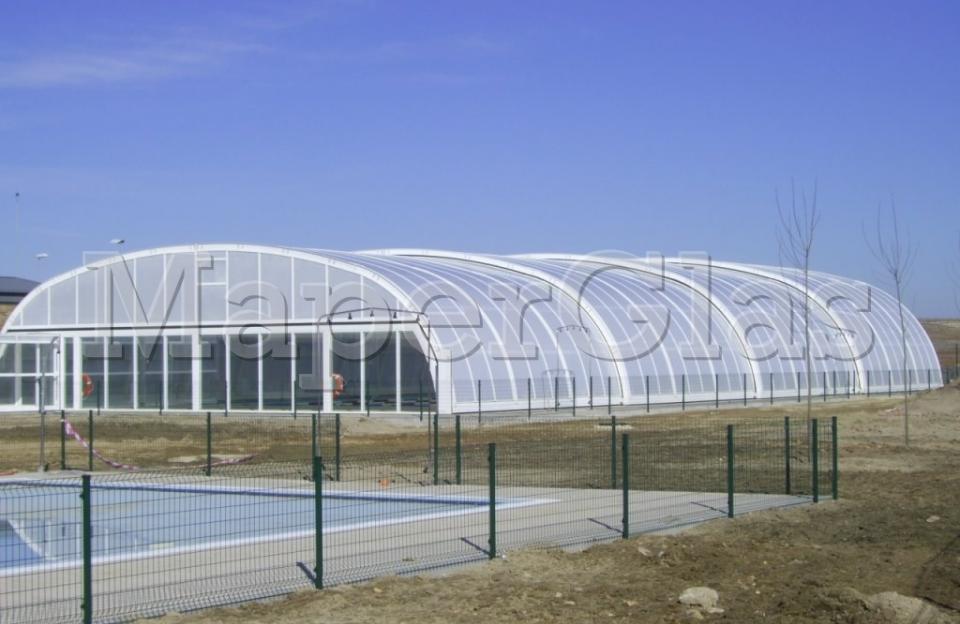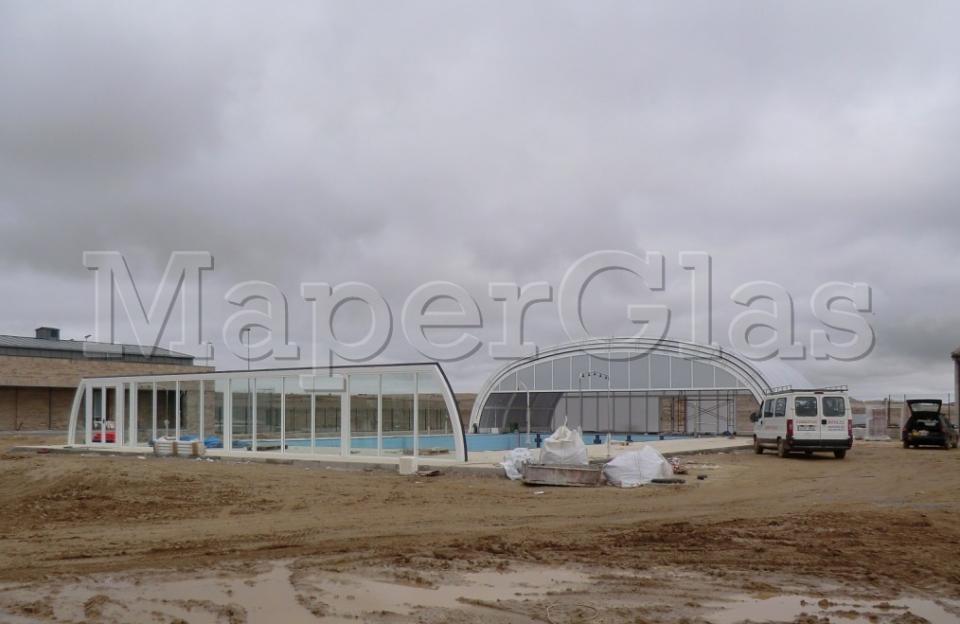Architect
Juan Manuel Benito Herrero
Date of construction:
December 2010
Design
Free-standing aluminium telescopic enclosure with a geometry consisting of a surbased oval arch roof combined with two vertical side walls.
Dimensions
19.23 m width × 40.00 m length × 5.12 m overall building height.
Enclosure divided into 4 modules, 3 of which are mobile and 1 is fixed.
Opening
Telescopic in one direction (from the smallest to the largest module) with a movable tympanum attached to its mobile cover module.
Speed
s=0.06 m/s for the movement of the telescopic cover.
Movement
Variable.There is acceleration at the beginning and at the end of the movement.
Cladding
ON THE ROOF and LARGEST FACADE, multi-wall polycarbonate sheets, 25 mm thick, opal white colour.
ON THE LOWER PART of the SMALL FACADE, double glass units=> laminated safety glass 4+4/12/4+4 mm, colourless and transparent.
Transmission
Rack integrated in the track design.
Anti-wind system





