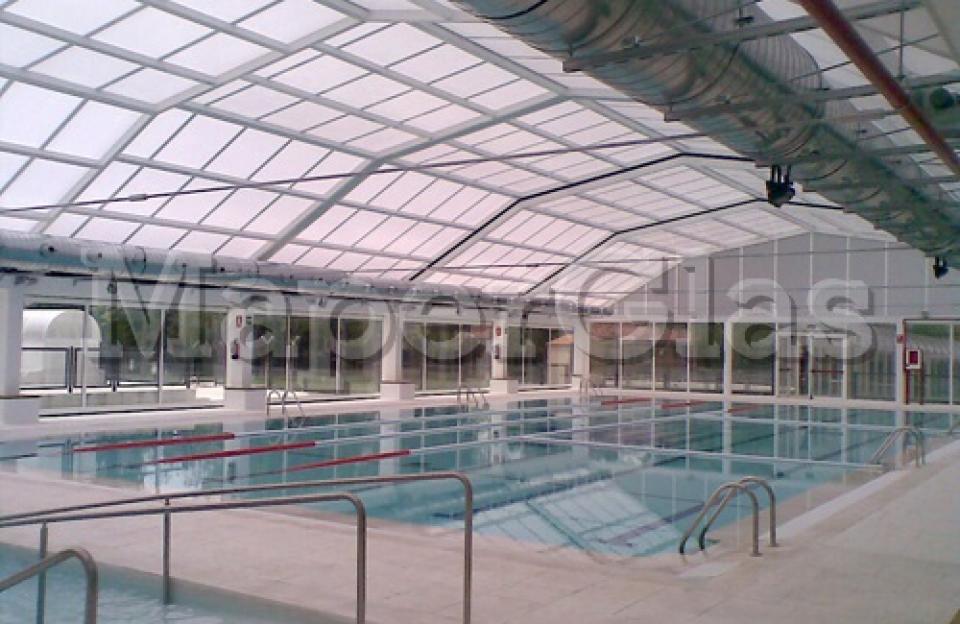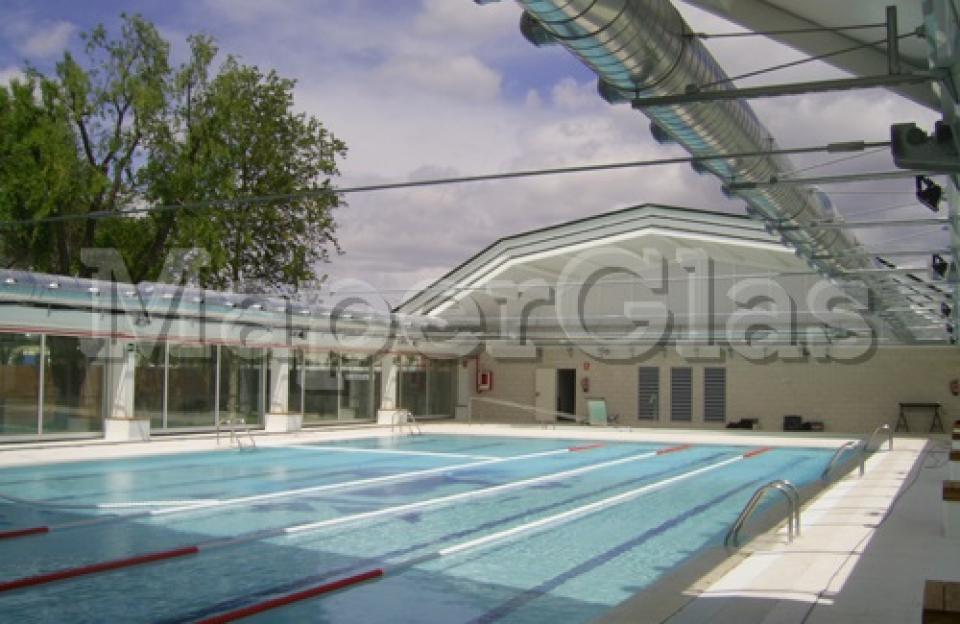Architect
Eduardo Barrón del Pozo
Date of construction:
February' 2010
Design
Polygonal alluminum Cover with supports at same level
Dimensions
18,32 m width × 37,46 m length × 6,92 m height. Lateral height of the sliding capentries: 2,70 m
Sliding roof divided in 4 retractable portions and 2 fixed portion.
Opening
Central towards both ends
Speed
0,11 m/s
Movement
Variable, with deceleration on contact between retractable parts
Cladding
ON THE ROOF AND TYMPANUMS, multi-wall polycarbonate,16 mm, opal white colour.
Transmission
Rack
Anti-wind system




