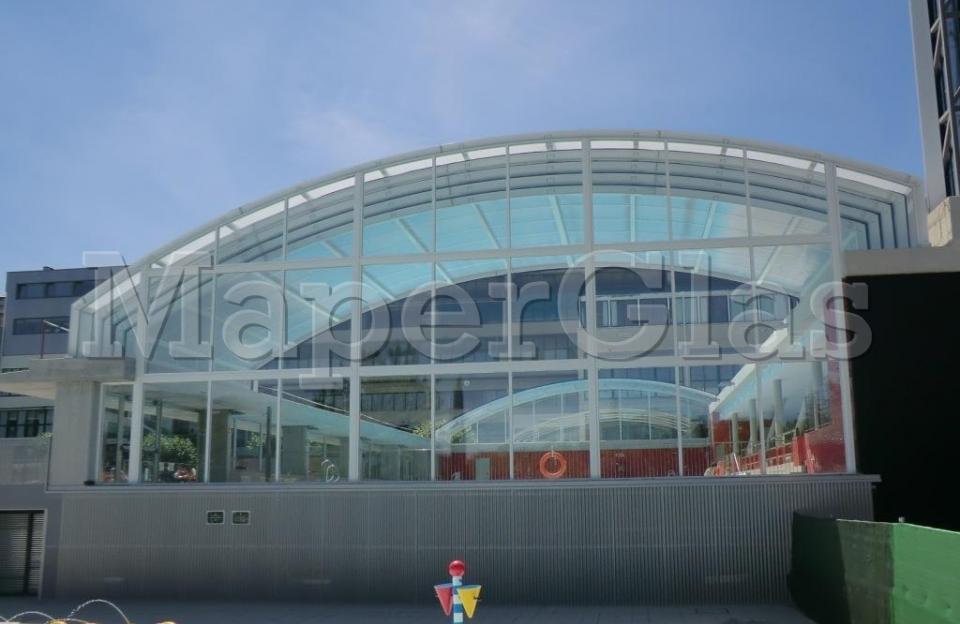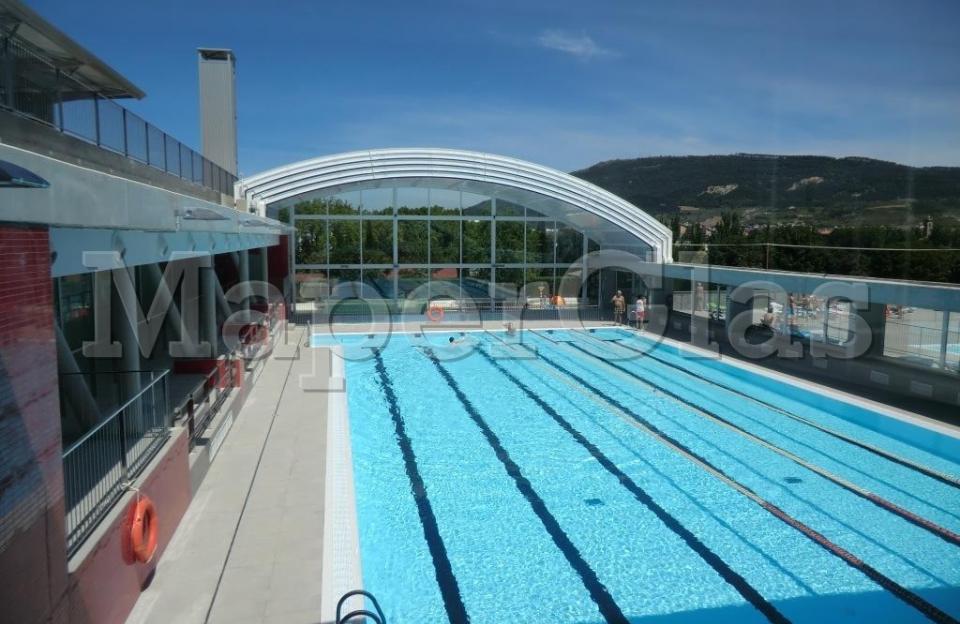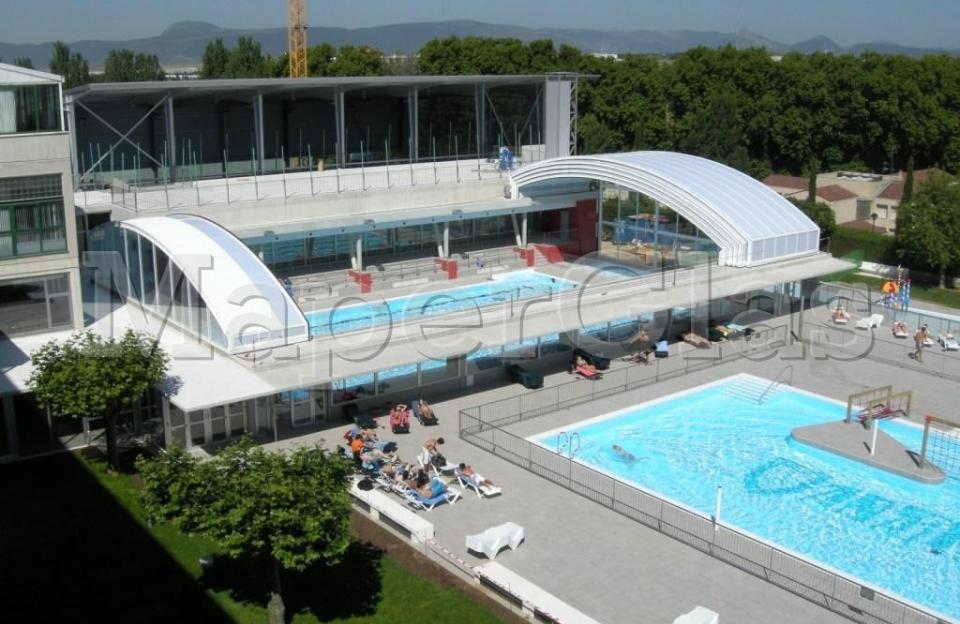Architect
Raúl Roncal, Diego Ezcaray y Pablo Basterra
Date of construction:
June 2011
Design
Segmental canopy, with supports at different level
Dimensions
20,17 m width × 36,25 m length × 8,06 m maximum height.
Retractable roof divided in 4 sliding portions + 2 fixed portions
Opening
From the centre to both sides
Speed
0,06 m/s
Movement
Variable. There is acceleration at the beginning and at the end of the movement
Cladding
ON THE ROOF, multi-wall polycarbonate 32 mm opal white colour
ON BOTH END FACADES, double security-glazed glass: 4+4/12/4+4 mm clear transparent
Transmission
Horitzontal rack
Anti-wind system





