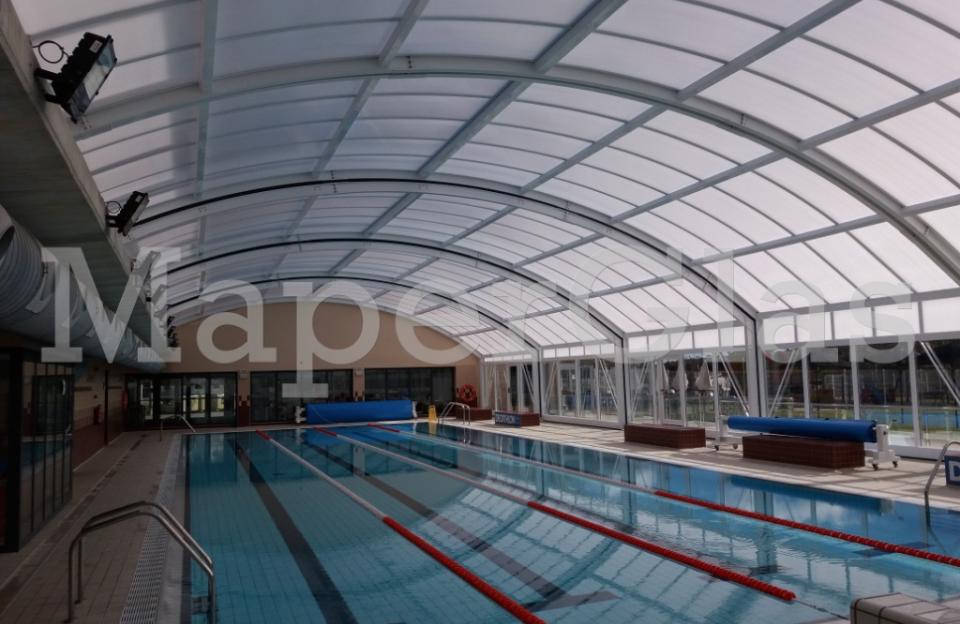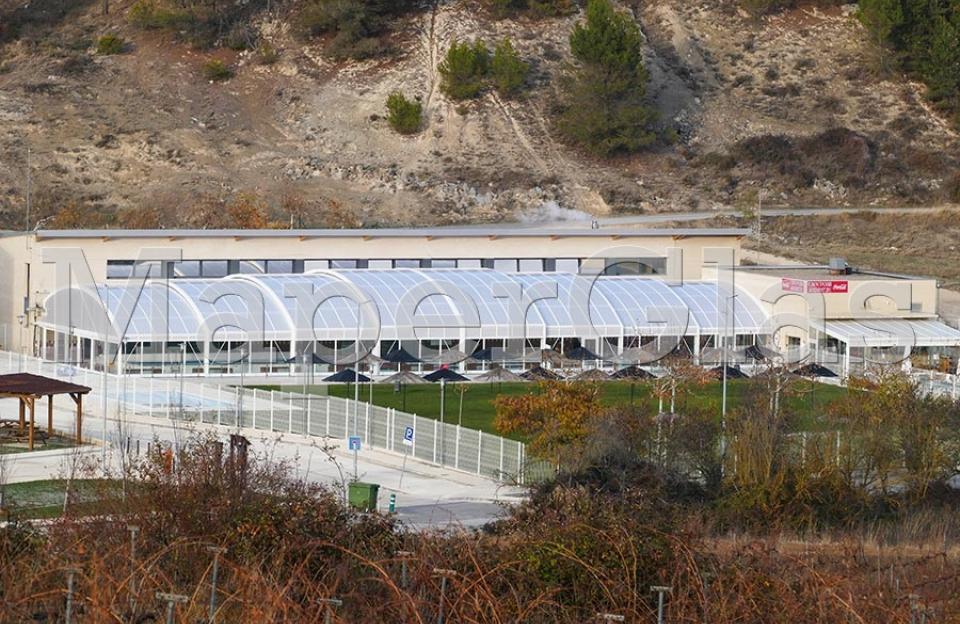Architect
Maikel Casado
Date of construction
December 2017
Design
Lean-to telescopic enclosure with a lowered arch geometry with vertical extensions and supports at different level.
Dimensions
15.20 m width × 45.10 m length × 6.00 m height.
Enclosure divided in 4 retractable central portions and 2 fixed end portions.
Opening
Central towards both ends.
Speed
0.08 m/s
Movement
Uniform.
Cladding
ON THE ROOF and BOTH TYMPANUMS: cellular polycarbonate, 32 mm, thick opaline white.
ON THE VERTICAL SIDES: Longitudinally, the enclosure walls are glazed with fixed carpentries attached to each mobile roof module. They are glazed with double insulated LOW-E glass: Exterior laminated safety glass 3 + 3 mm colourless transparent / spacer 16 mm argon / interior laminated safety glass 3 + 3 mm colourless transparent.
In a façade, the enclosure is closed with white lacquered aluminum sliding carpentries, glazed with double insulated LOW-E glass with the same characteristics as that one used in the longitudinal side walls.
Transmission
Rack integrated on the track design.
Anti-wind system




