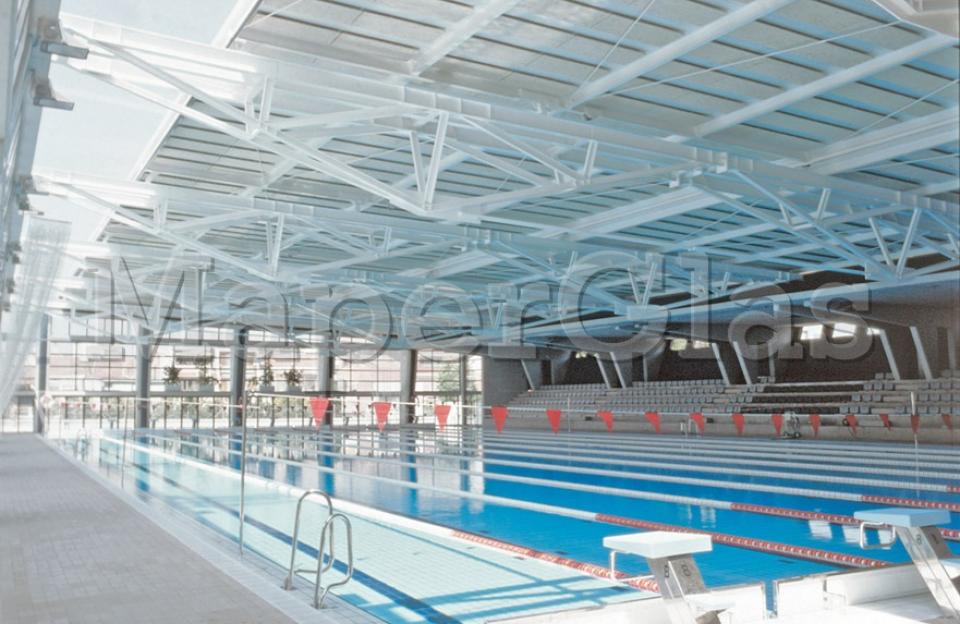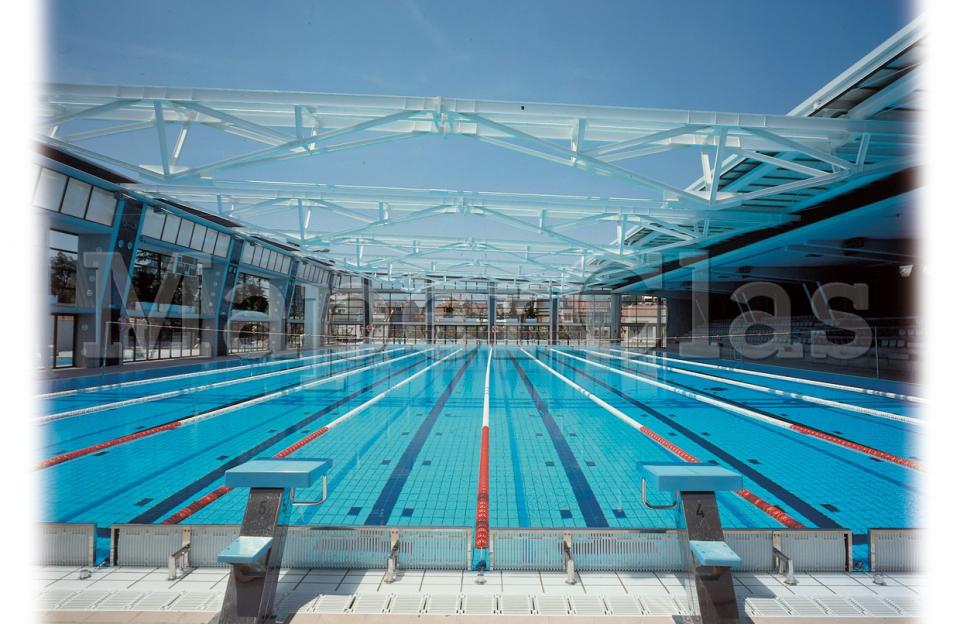×
Error message
- Notice: Trying to access array offset on value of type bool in comment_page_title_pattern_alter() (line 40 of /var/www/vhosts/maperglas.com/httpdocs/drupal/sites/all/modules/page_title/modules/comment.page_title.inc).
- Notice: Trying to access array offset on value of type bool in node_page_title_pattern_alter() (line 33 of /var/www/vhosts/maperglas.com/httpdocs/drupal/sites/all/modules/page_title/modules/node.page_title.inc).
- Notice: Trying to access array offset on value of type bool in taxonomy_page_title_pattern_alter() (line 31 of /var/www/vhosts/maperglas.com/httpdocs/drupal/sites/all/modules/page_title/modules/taxonomy.page_title.inc).
- Notice: Trying to access array offset on value of type bool in views_page_title_pattern_alter() (line 15 of /var/www/vhosts/maperglas.com/httpdocs/drupal/sites/all/modules/page_title/modules/views.page_title.inc).
- Notice: Trying to access array offset on value of type bool in comment_page_title_alter() (line 15 of /var/www/vhosts/maperglas.com/httpdocs/drupal/sites/all/modules/page_title/modules/comment.page_title.inc).
- Notice: Trying to access array offset on value of type bool in node_page_title_alter() (line 15 of /var/www/vhosts/maperglas.com/httpdocs/drupal/sites/all/modules/page_title/modules/node.page_title.inc).
- Notice: Trying to access array offset on value of type bool in taxonomy_page_title_alter() (line 15 of /var/www/vhosts/maperglas.com/httpdocs/drupal/sites/all/modules/page_title/modules/taxonomy.page_title.inc).
Architect
Mario Corea & Franciso Gallardo
Date of construction:
June 1998
Design
Flat-pitched retractable roof installed with a 5% slope and supported on 6 structural girders.
Dimensions
60.00 m width × 28.00 m length × 5% slope.
Roof divided into 2 mobile cover portions.
Opening
In one direction (downwards)
Speed
0.10 m/s
Movement
Variable, there is acceleration at the beginning and deceleration at the end of the movement.
Cladding
OUTDOOR ROOF: Metal sandwich panel, insulated with injected polyurethane, 40 mm thick.
INDOOR ROOF: Wood wool panel (for acoustic purposes), 25 mm thick, with special protection against pool corrosive environment.
Transmission
Rack and pinion
Anti-wind system




