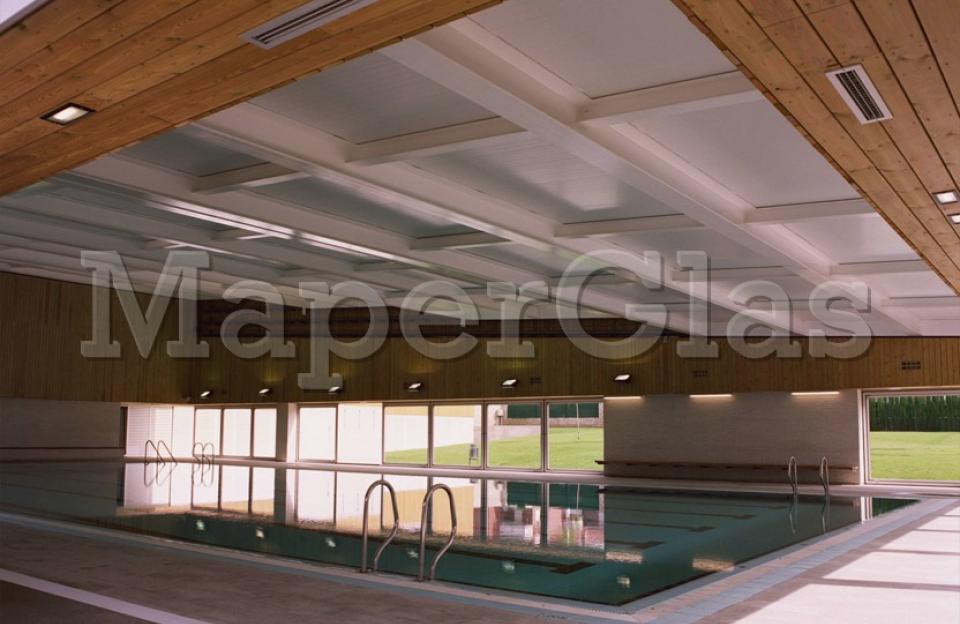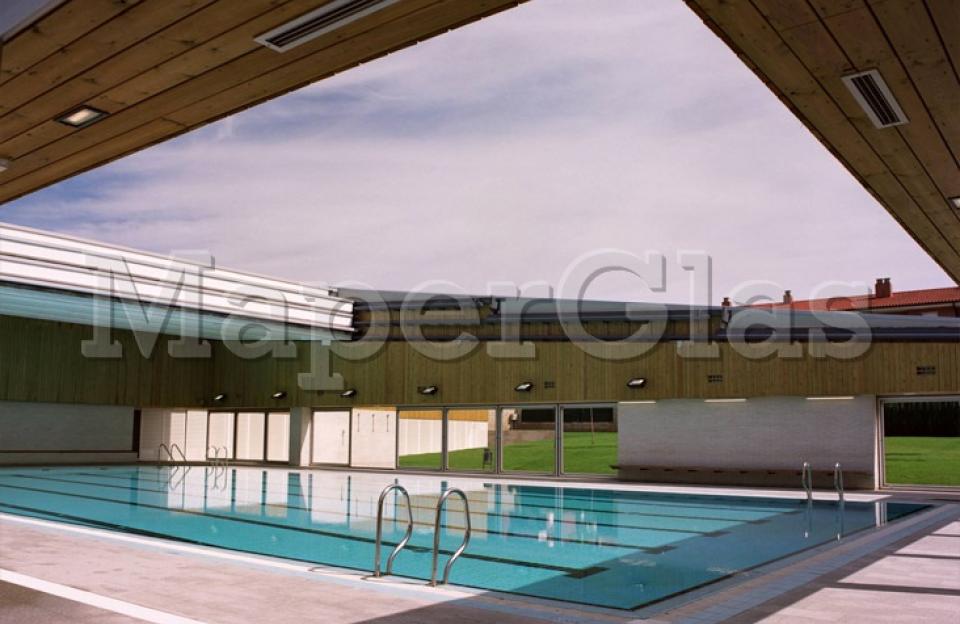Architect
Ricard Balcells i Comas
Date of construction:
October 2003
Design
Mono-pitched retractable roof installed with a 6.5% slope and supported on rails which are anchored to both vertical side walls.
The facility is completed at the lower part with a perimeter closure consisting of detachable aluminium panels.
Dimensions
21.12 m width x 32.00 m length × 6.5 % slope.
Roof divided into 3 retractable portions and 1 fixed portion.
Opening
In one direction (upwards)
Speed
0.10 m/s
Movement
Variable, with deceleration on contact between mobile roof modules
Cladding
ON THE ROOF, injected polyurethane panel, 50 mm thickness.
ON THE DETACHABLE ALUMINIUM CARPENTRIES, double glass units=> laminated safety glass:3+3/12/3+3 mm, colourless and transparent.
Transmission
Cable
Anti-wind system




