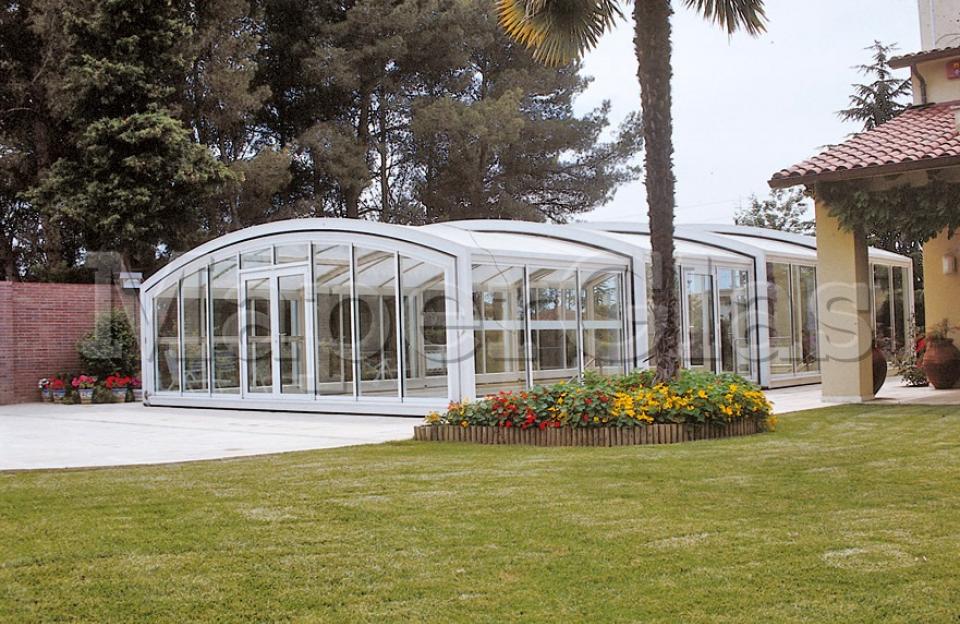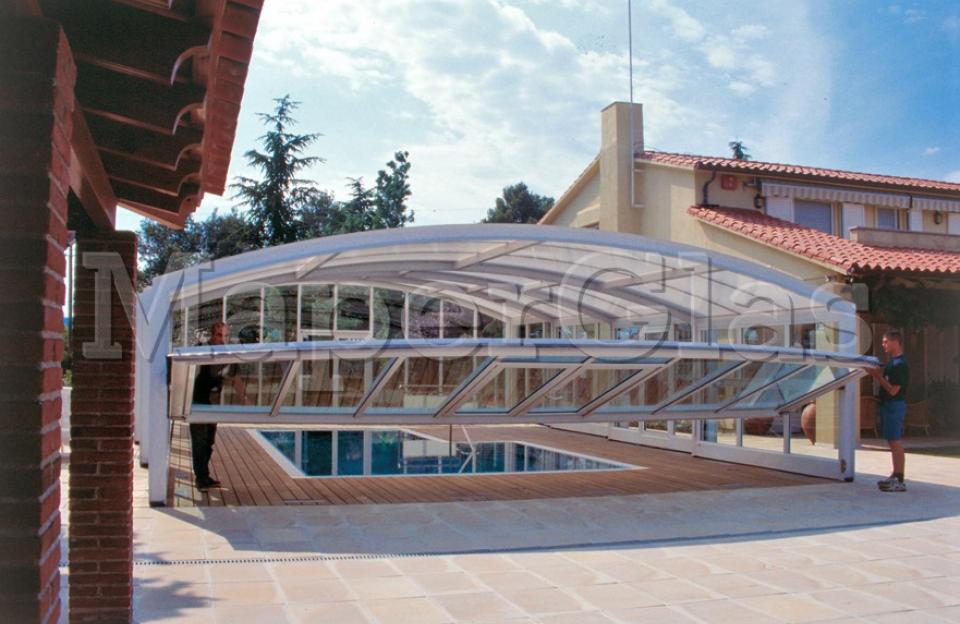Architect
Salvador Navarro i Cardona
Date of construction:
November 1997
Design
Free-standing telescopic enclosure with a vaulted archway and vertical side walls. It has a swinging-tilting façade in the smallest module.
Dimensions
9.00 m width × 14.00 m length.
Enclosure divided into 3 mobile portions plus 1 fixed portion.
Opening
Telescopic,in one direction
Speed
0.08 m/s
Movement
Uniform, with shock absorbers in the contact between telescopic cover portions.
Cladding
ON THE ROOF, cellular polycarbonate sheets,25 mm thick,opaline white colour.
ON THE VERTICAL SIDES, double glass units => Outer pane: laminated glass t=4+4 mm | Spacer 8 mm | Inner pane: laminated glass t=4+4 mm colourless and transparent.
Transmission
Rack and pinion
Anti-wind system




