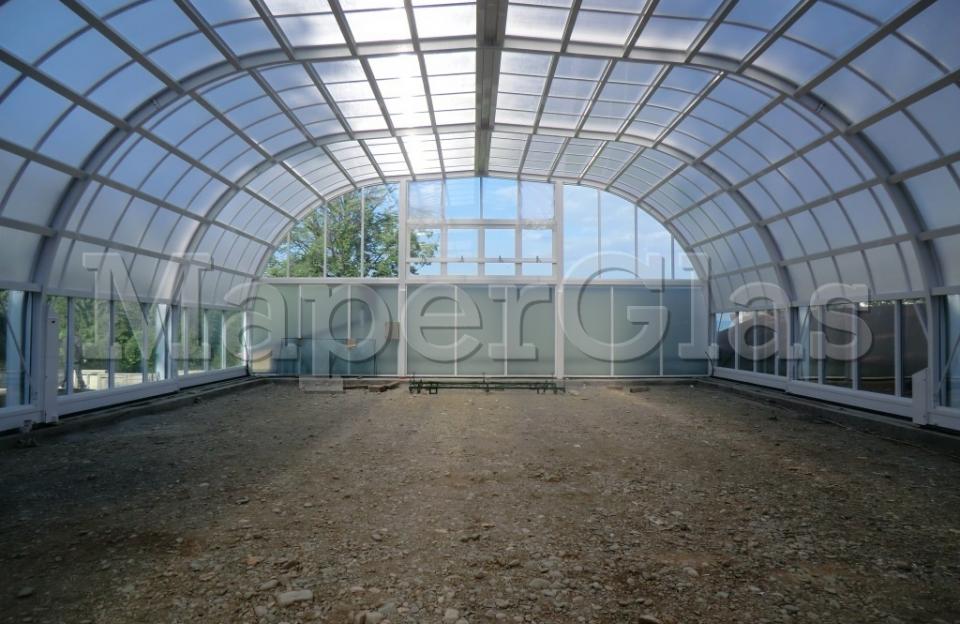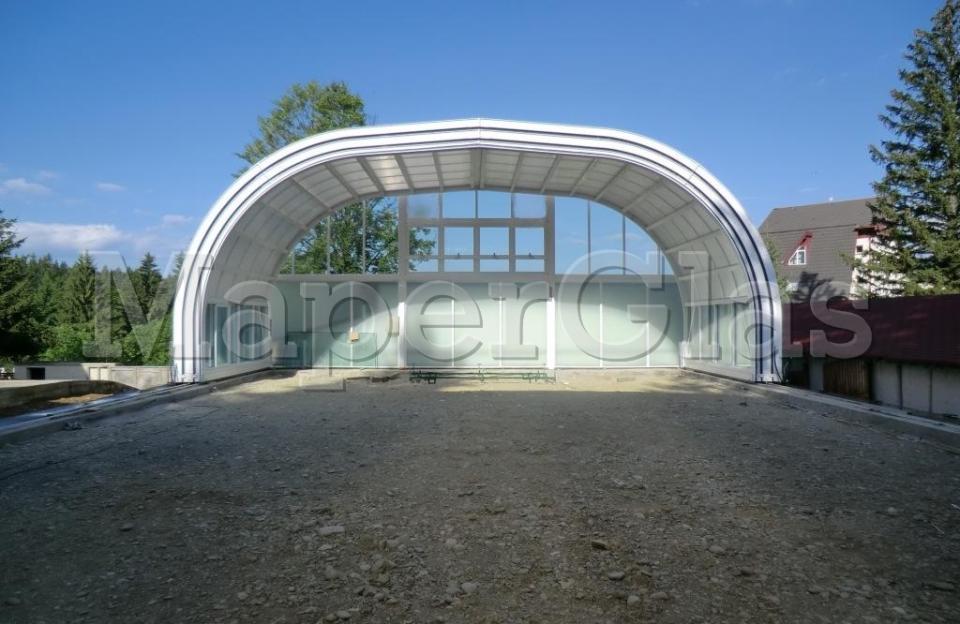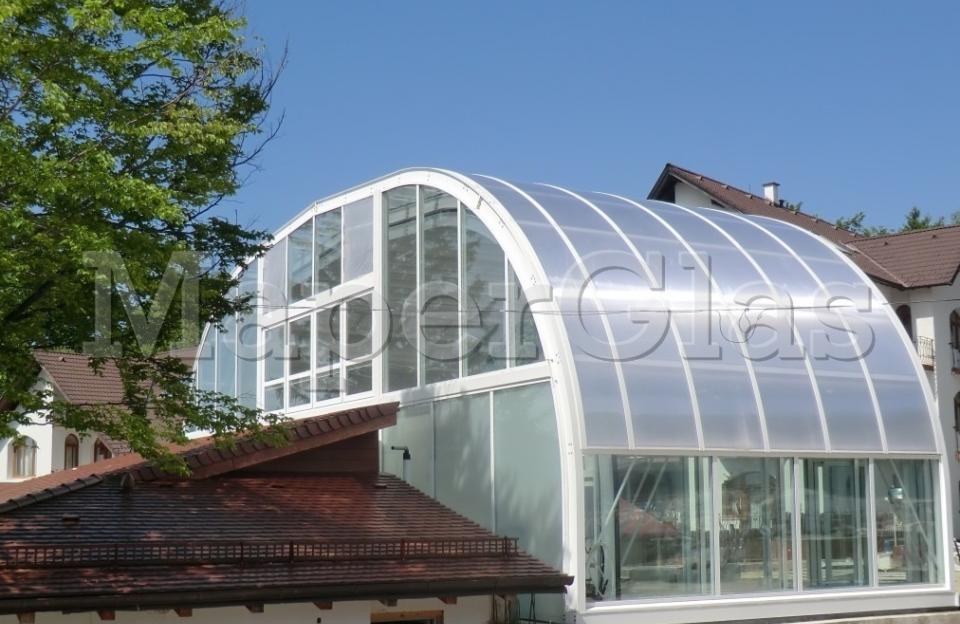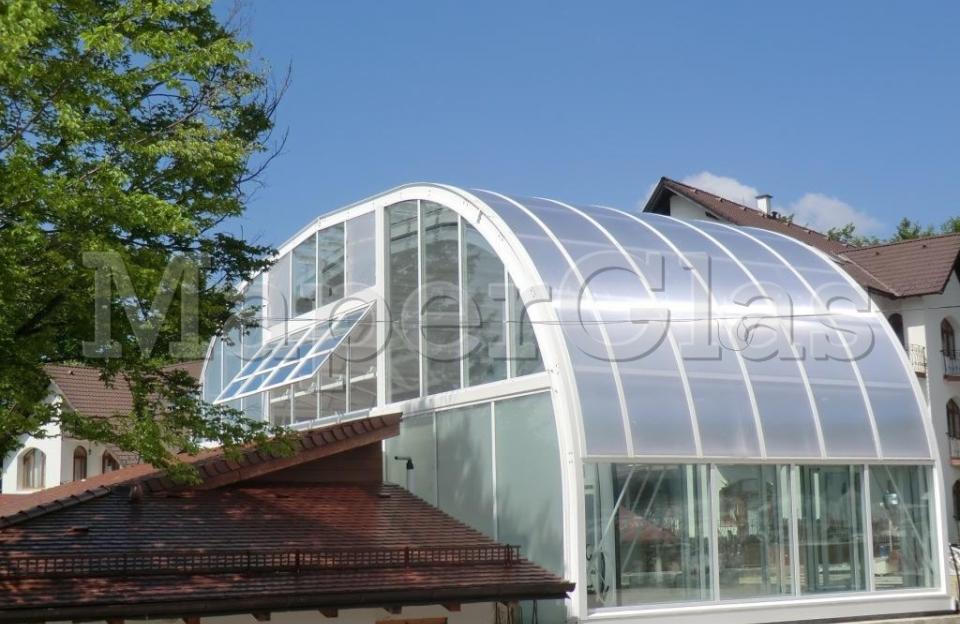Date of construction:
May 2012
Design
Free-standing aluminium telescopic enclosure with a geometry consisting of a surbased oval arch roof combined with two vertical side walls.
At the upper part of both end façades there are installed motorized windows.
Dimensions
15.00 m width × 34.00 m length × 6.50 m height overall building height.
Enclosure divided into 6 modules, 4 of which are mobile and the other 2 are fixed.
Opening
Central towards both ends
Speed
0.09 m/s
Movement
Variable, with deceleration on contact between mobile cover portions.
Cladding
ON THE ROOF, multi-wall polycarbonate sheets, 25 mm thick, colourless and translucent
ON THE LONGITUDINAL VERTICAL SIDE WALLS, double glass units=> laminated safety glass 3+3/16/3+3 mm, colourless and transparent.
ON BOTH END FACADES, double glass units=> laminated safety glass 3+3/16/3+3 mm, colourless and transparent plus milky white.
Transmission
Rack integrated in the track design
Anti-wind system
Mechanical blocking plus wind-arrestors
Power supply






